2Point Construction, a premiere commercial general contractor and construction manager in the Kansas City area, needed a quick, non-combustible system which allowed for flexible design, easy installation and was sub-trade friendly. Using a combination of pre-fabricated CFS walls and Vulcraft bar joists, the project was installed quickly, using very little equipment — a requirement based upon site constraints.
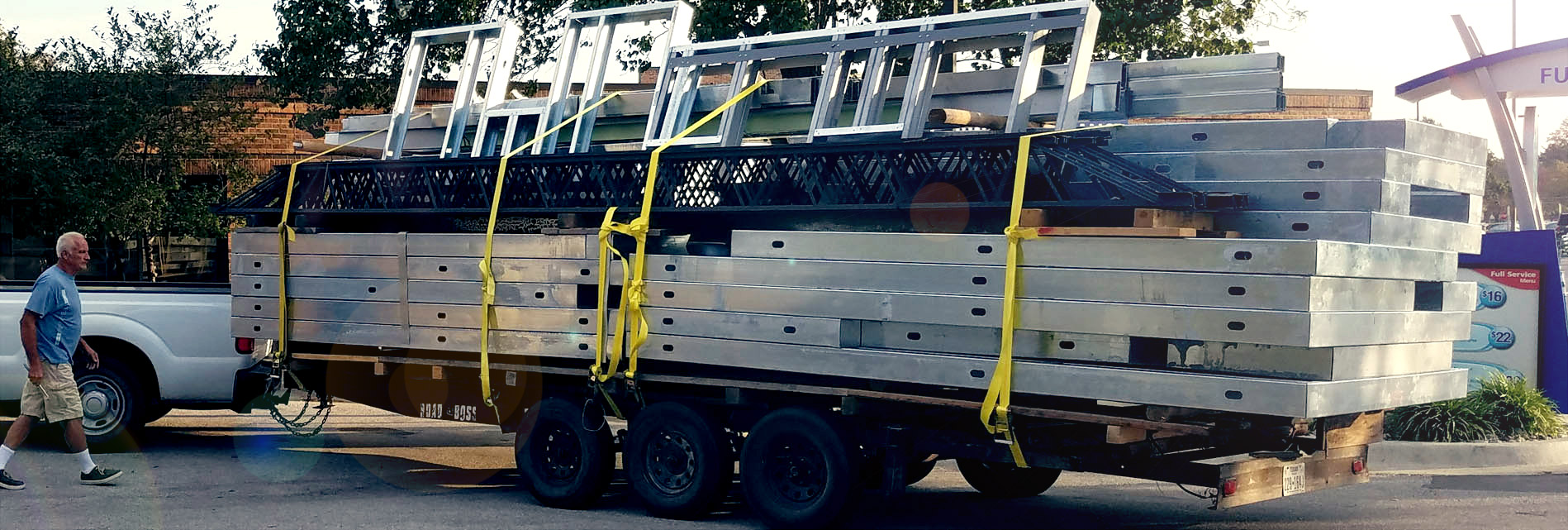
Initial Delivery.
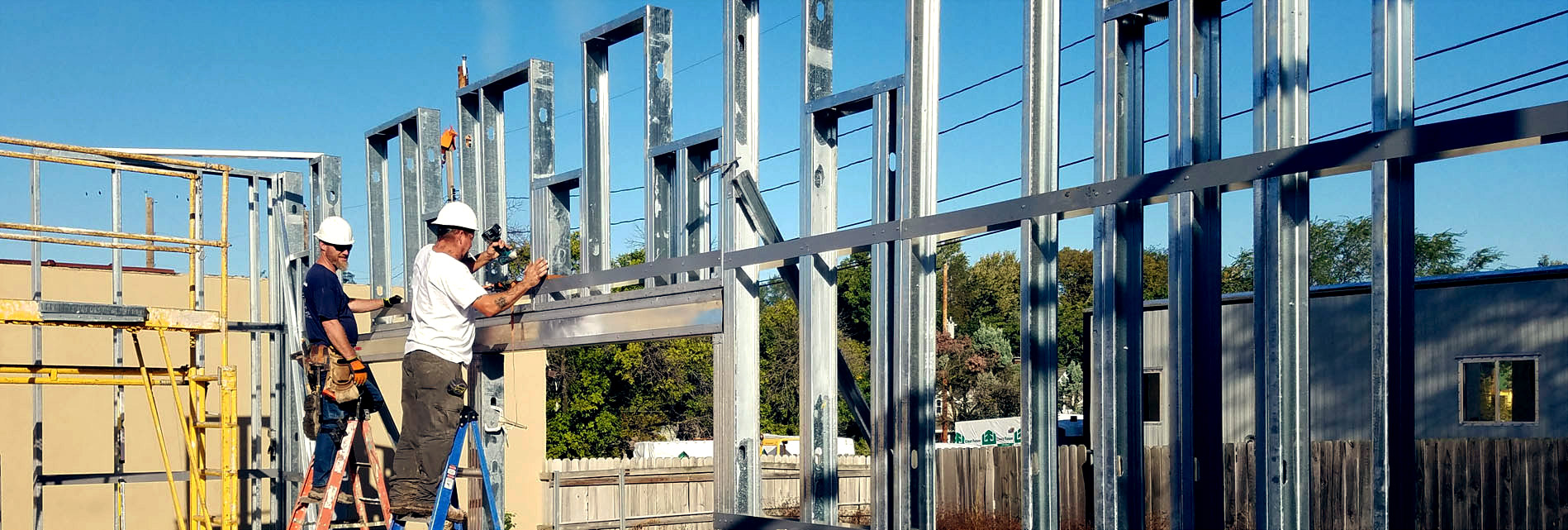
Standing the First Panels.
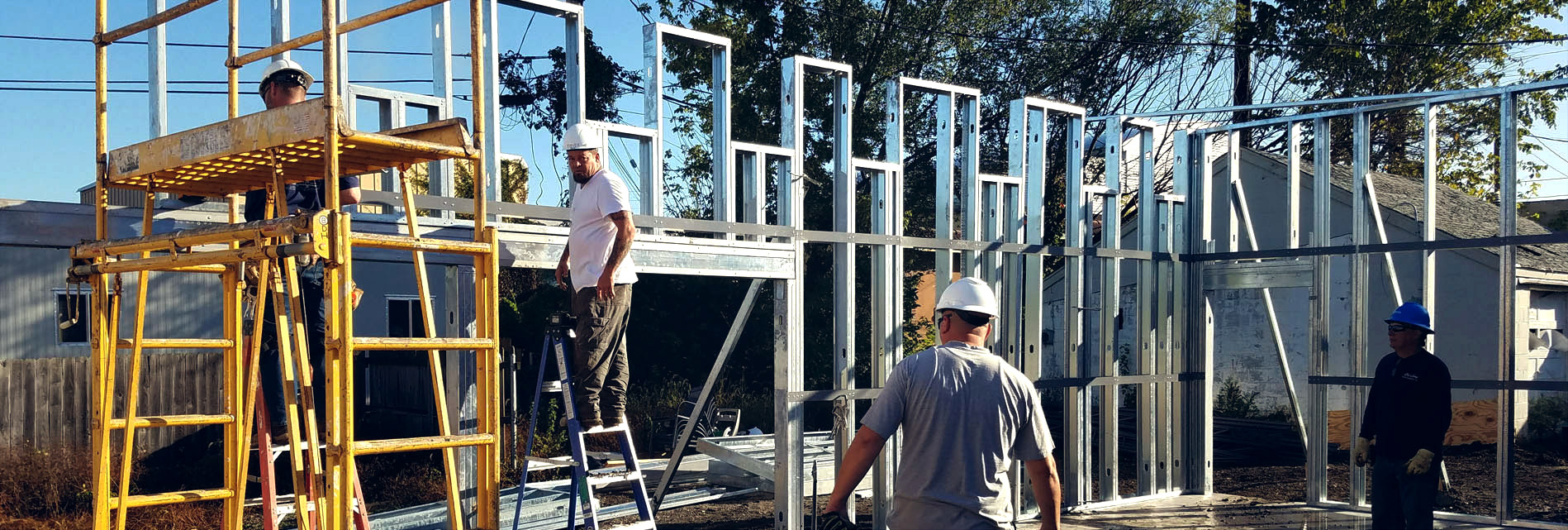
Exterior Wall Installation.
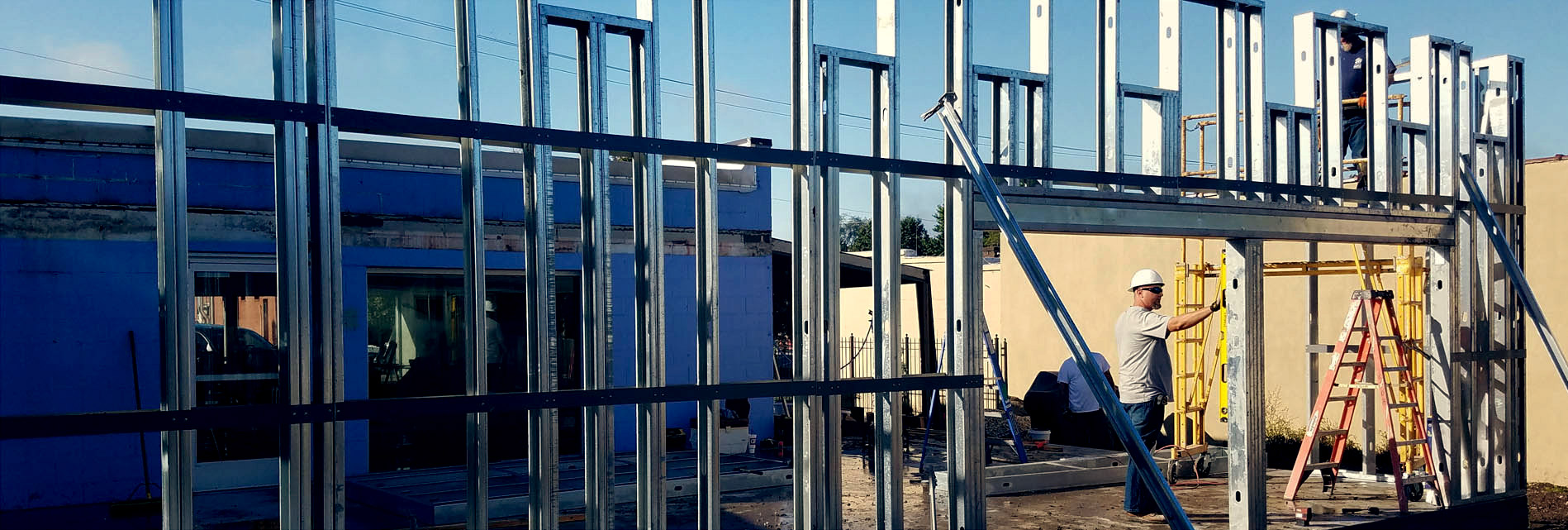
Adding Construction/Temporary Bracing.
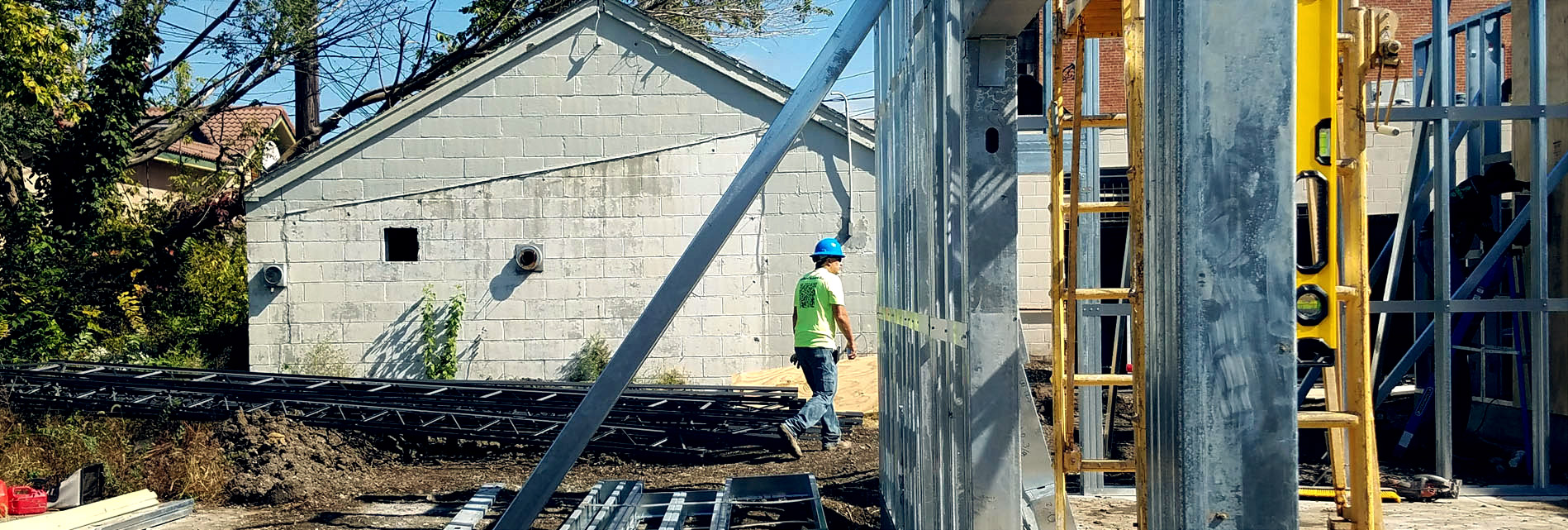
Finishing the Exterior Walls.

Completing the Walls and Starting the Roof System.