The Market Lofts mixed-use project provided Texas Steel Tech with the ability to showcase the true elegance of hybrid construction solutions. The combination of pre-fabricated cold-formed steel (CFS) walls, Vulcraft Open K (bar) joists and traditional metal deck and concrete pour. The hybrid system really proves itself with the inclusion of CFS, Paco Steel (a proprietary welded beam utilizing a High Frequency Electric Resistance Forging process), structural steel and concrete.
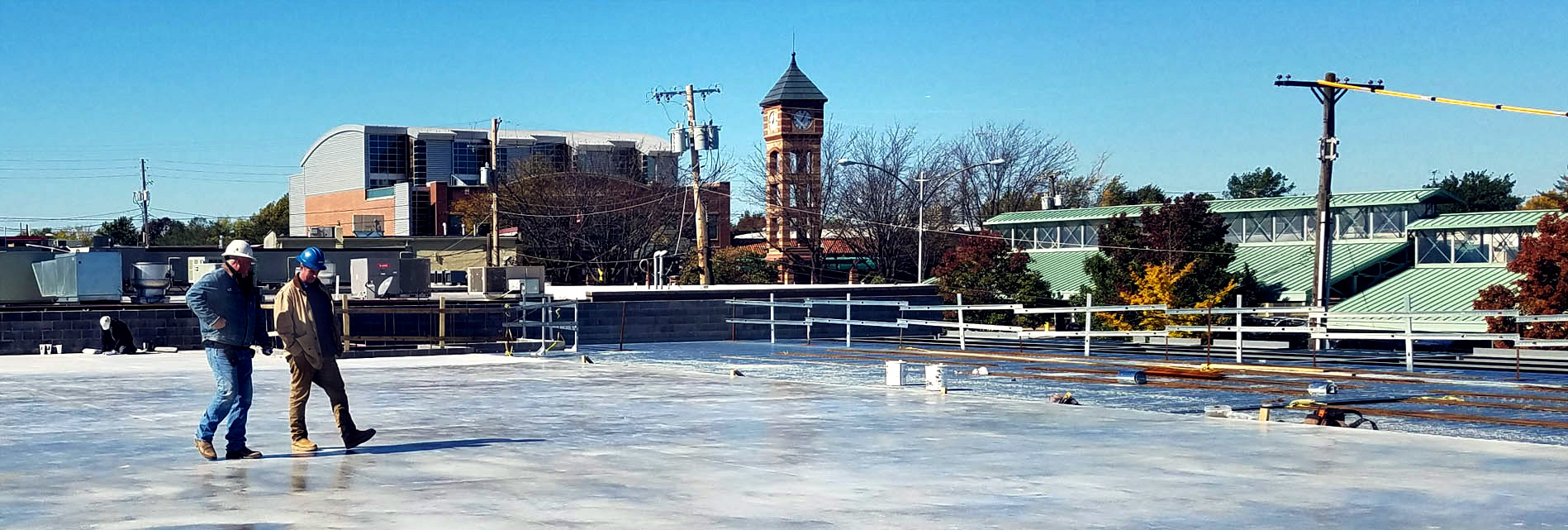
Inspecting the Podium Slab.
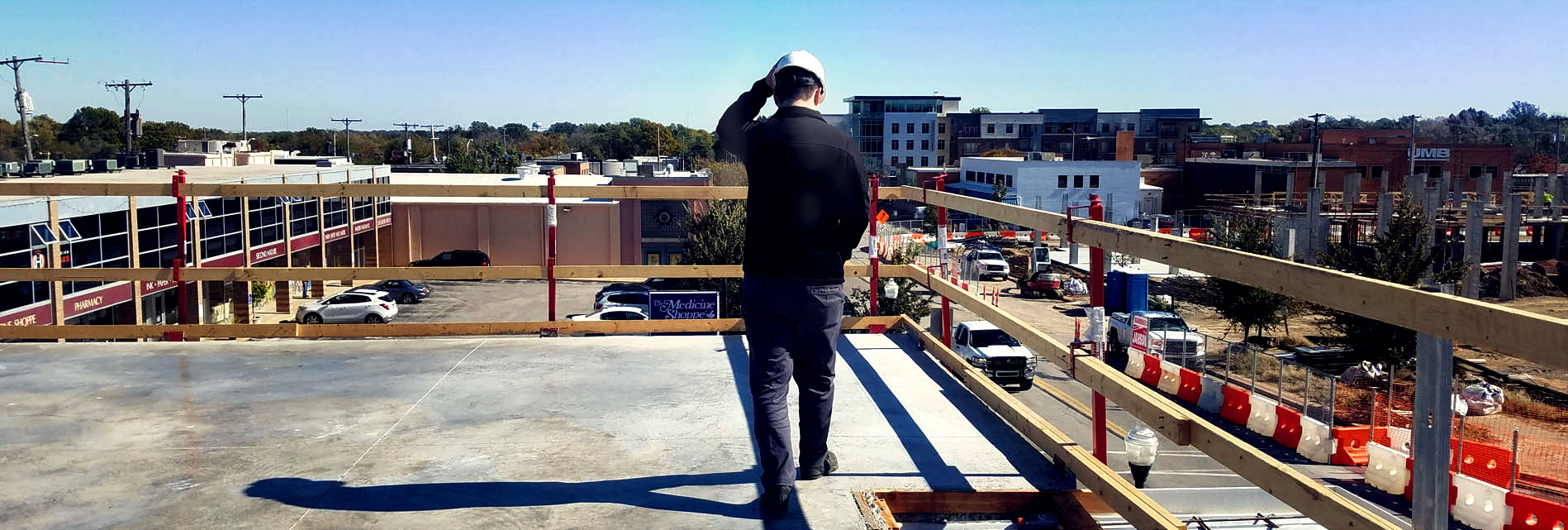
Preparing the Podium for Wall Installation.

Crane Delivery of the First Walls.
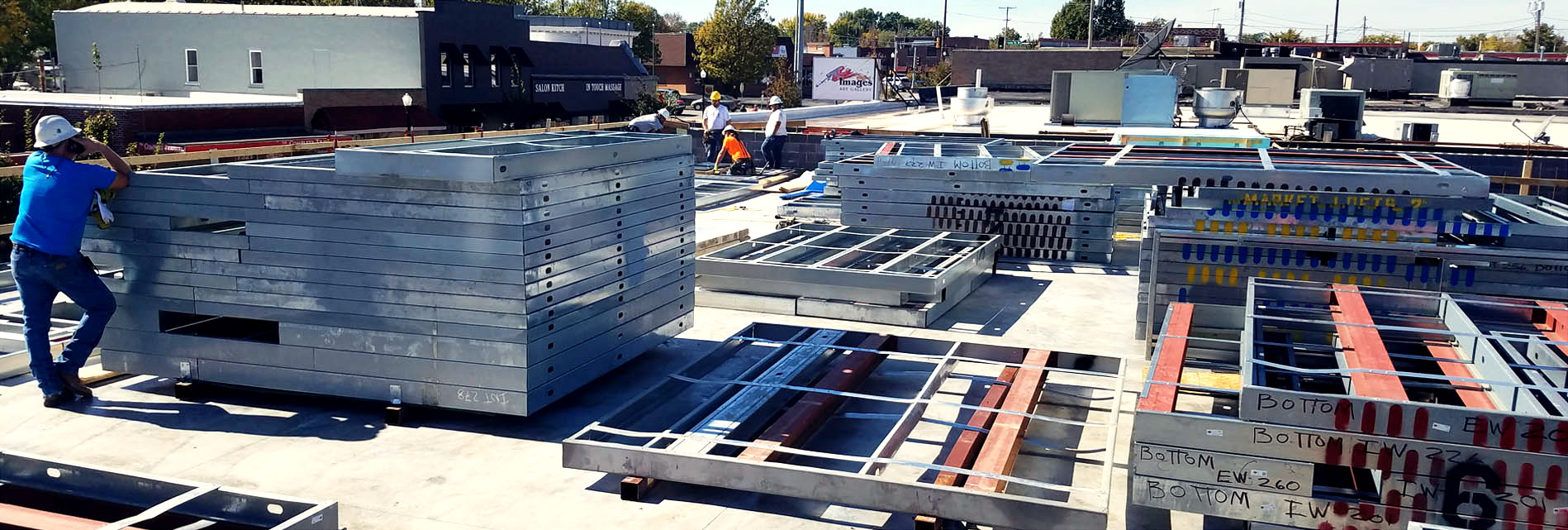
Staging the First Wall Delivery.
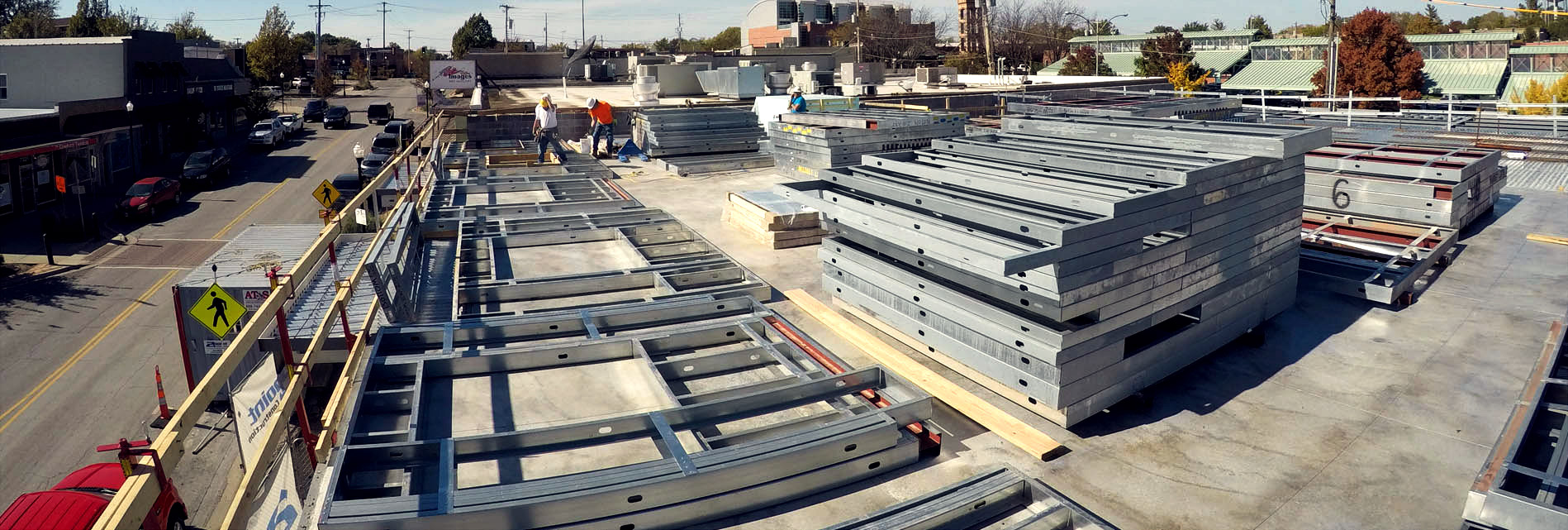
Preparing for the First Wall Installation.
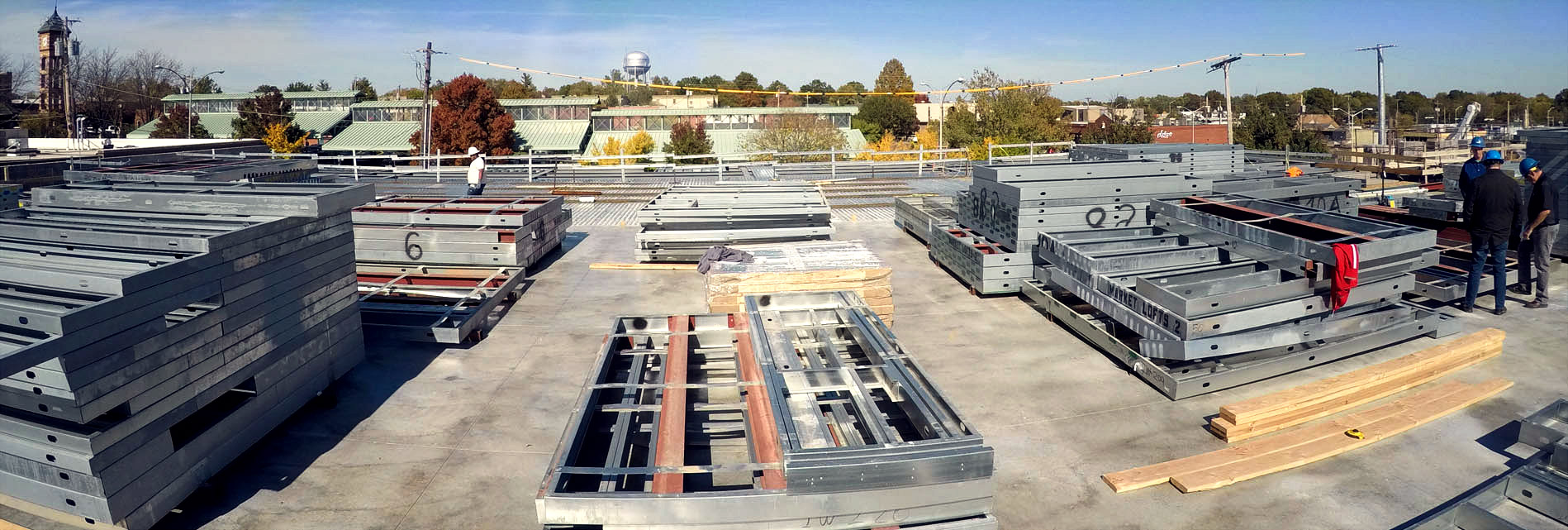
Instructing the Installation Crew On Using the Pre-Fabricated Walls.
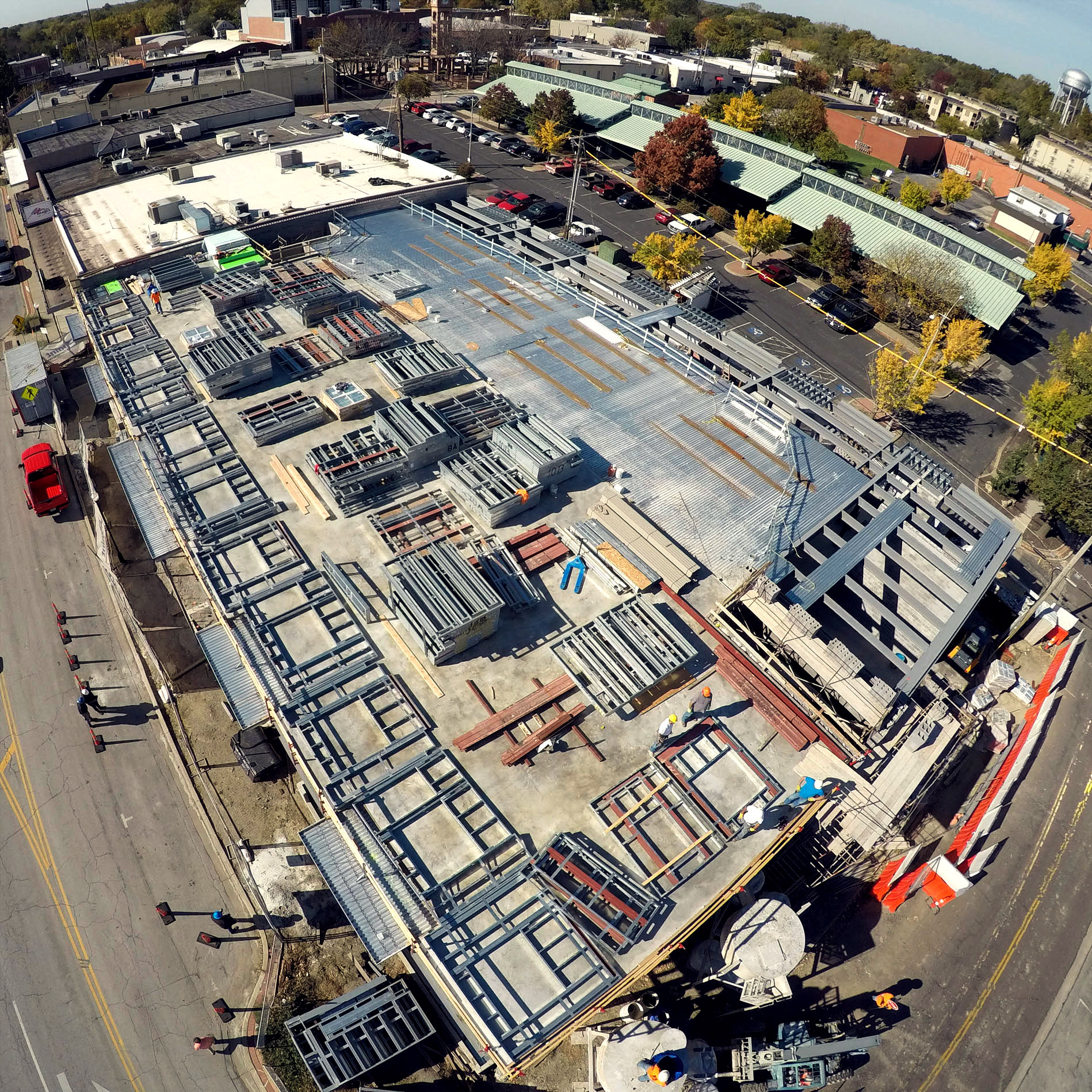
Aerial View of the Market Lofts Project from the Texas Steel Tech Drone!
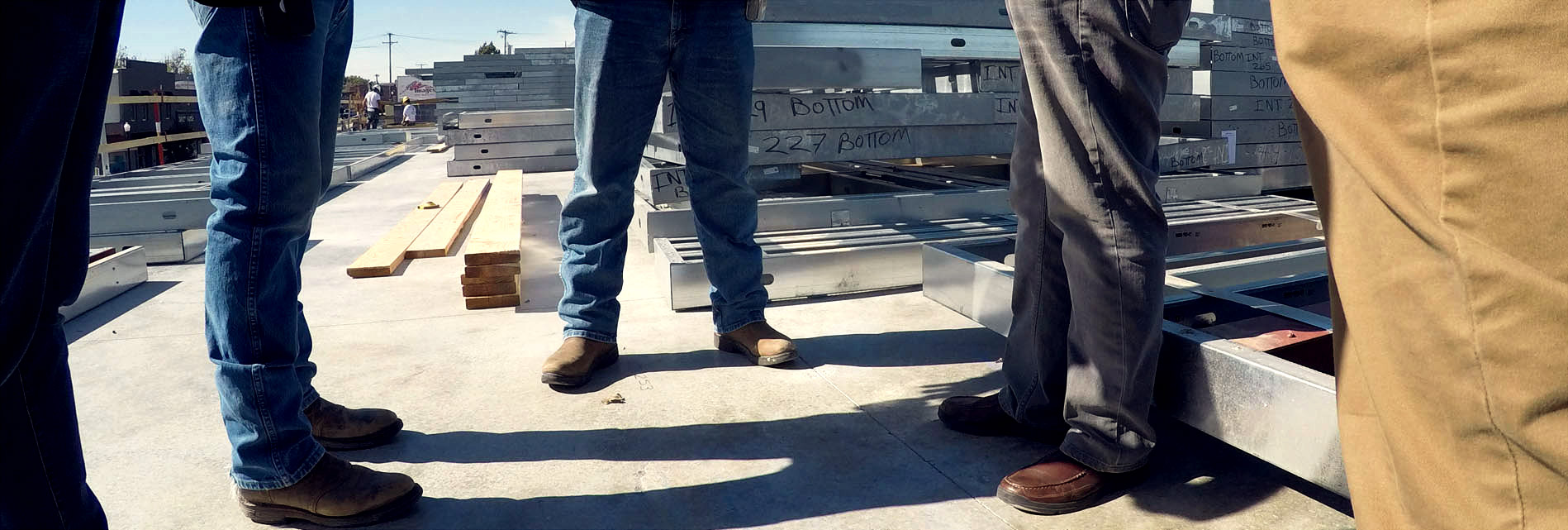
Lining up the methodology.
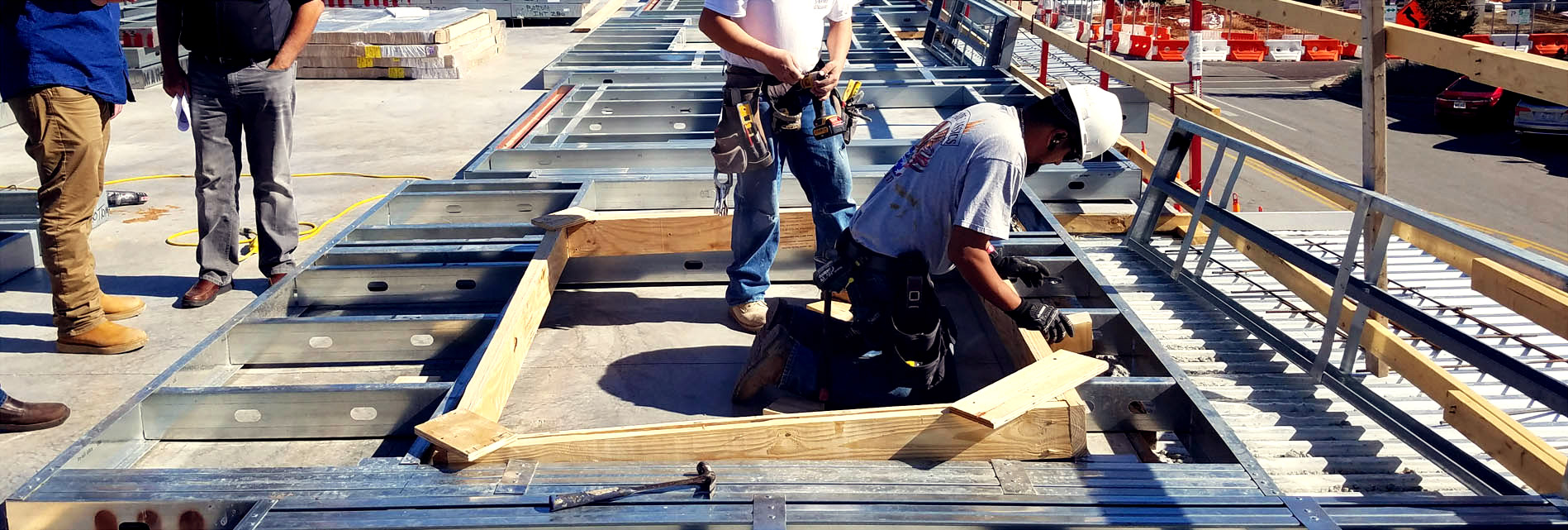
Installing “Wood Bucks” Around the Pre-Fabricated Window Openings, Per Architectural Plans.
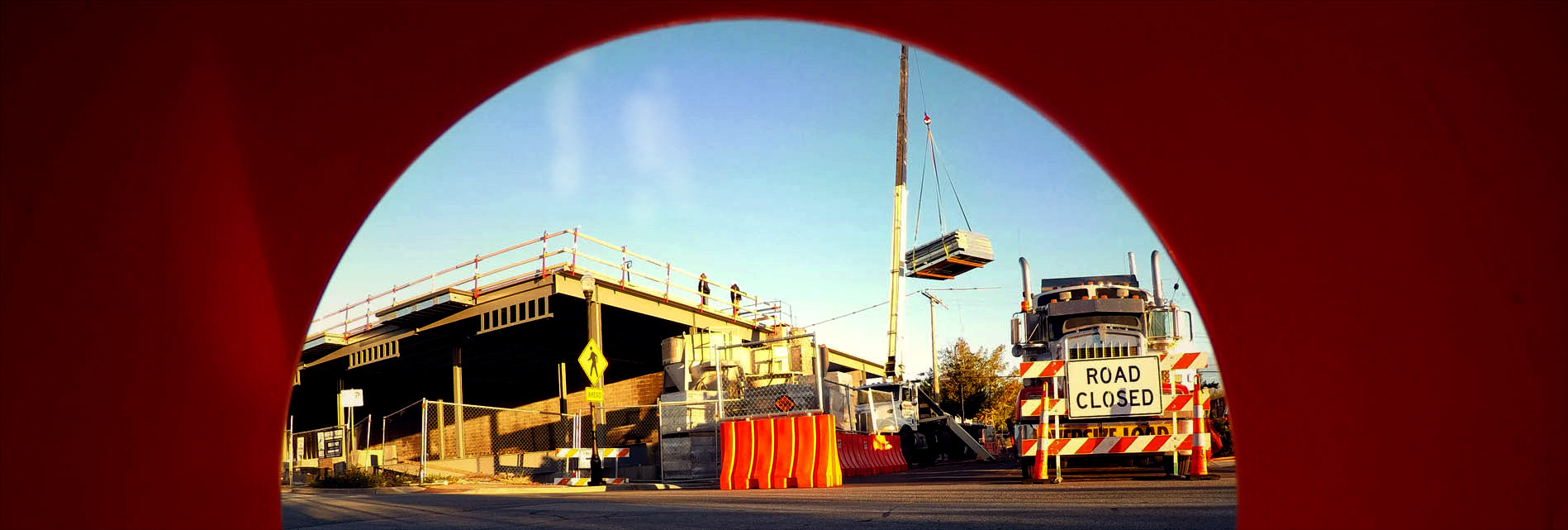
What Happens When We Get a GoPro.
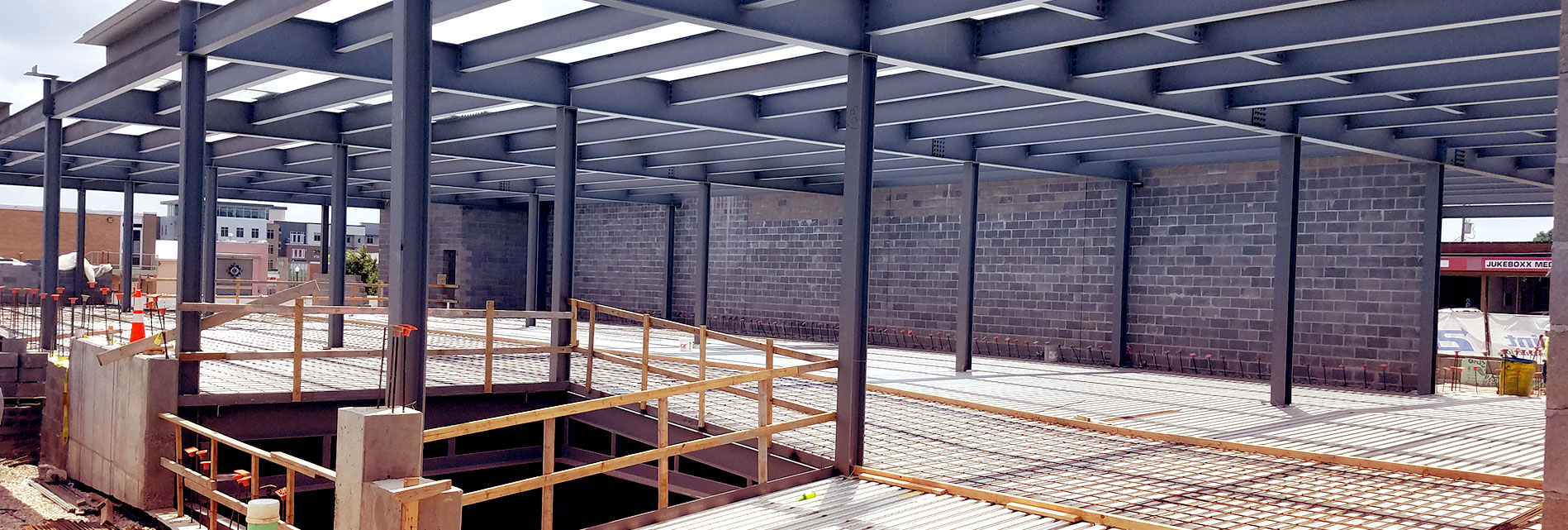
Some structures of power.
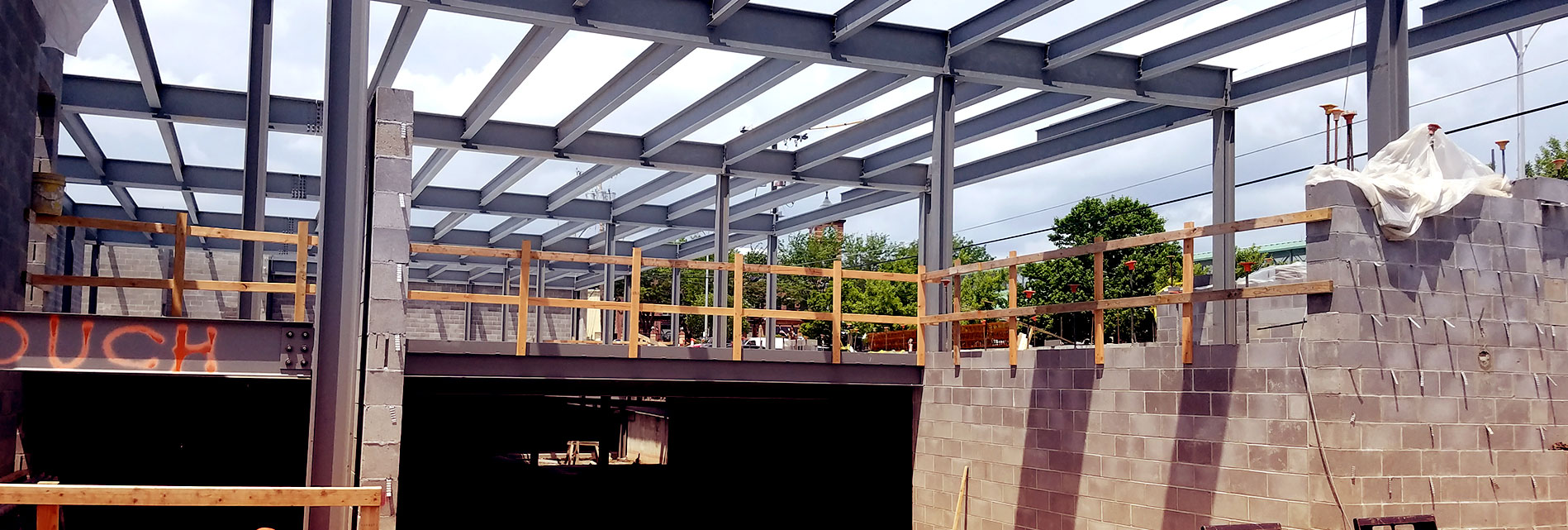
New steel in town.
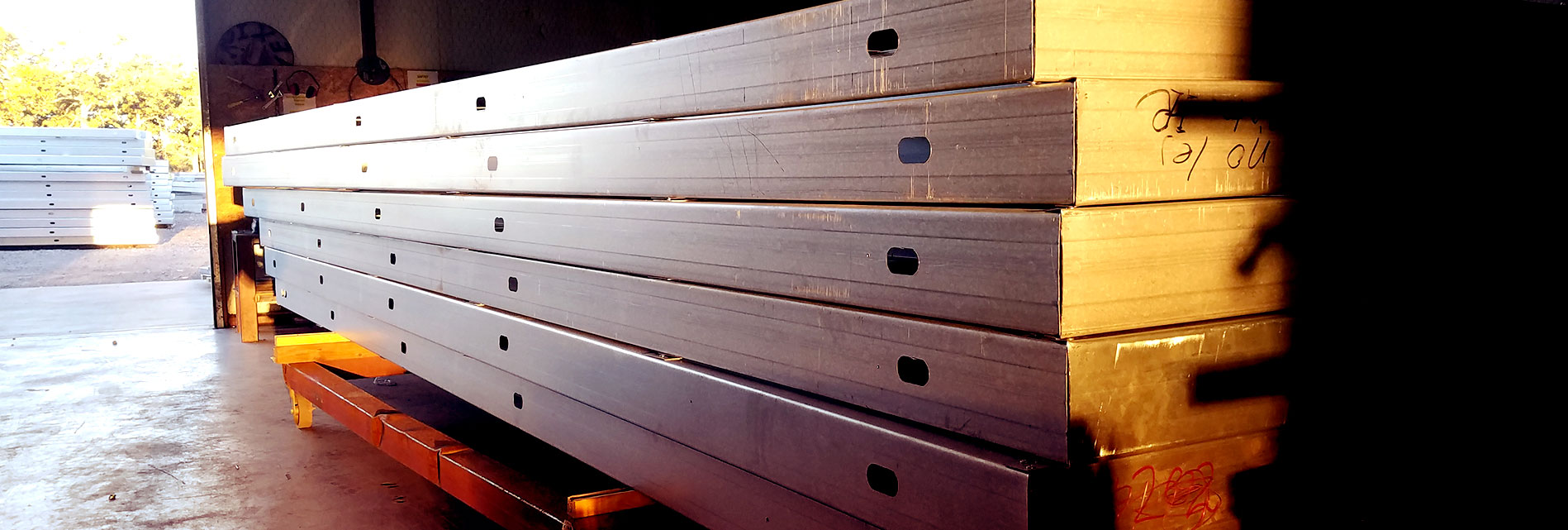
Here comes inovation.
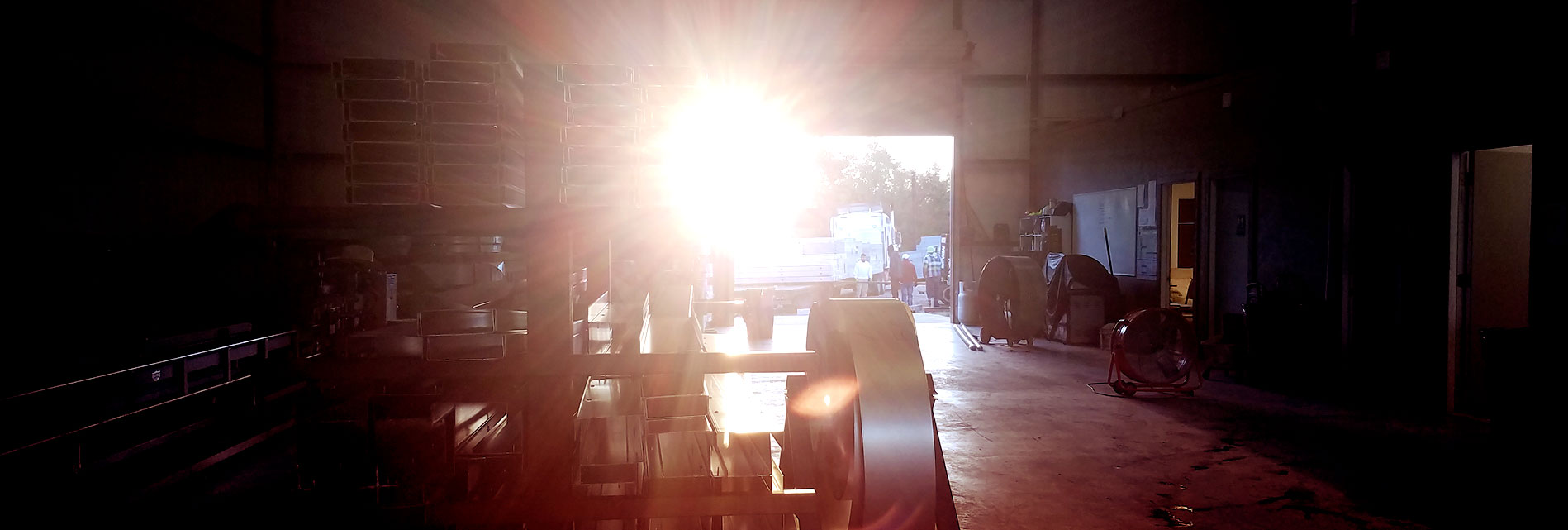
We love this view.
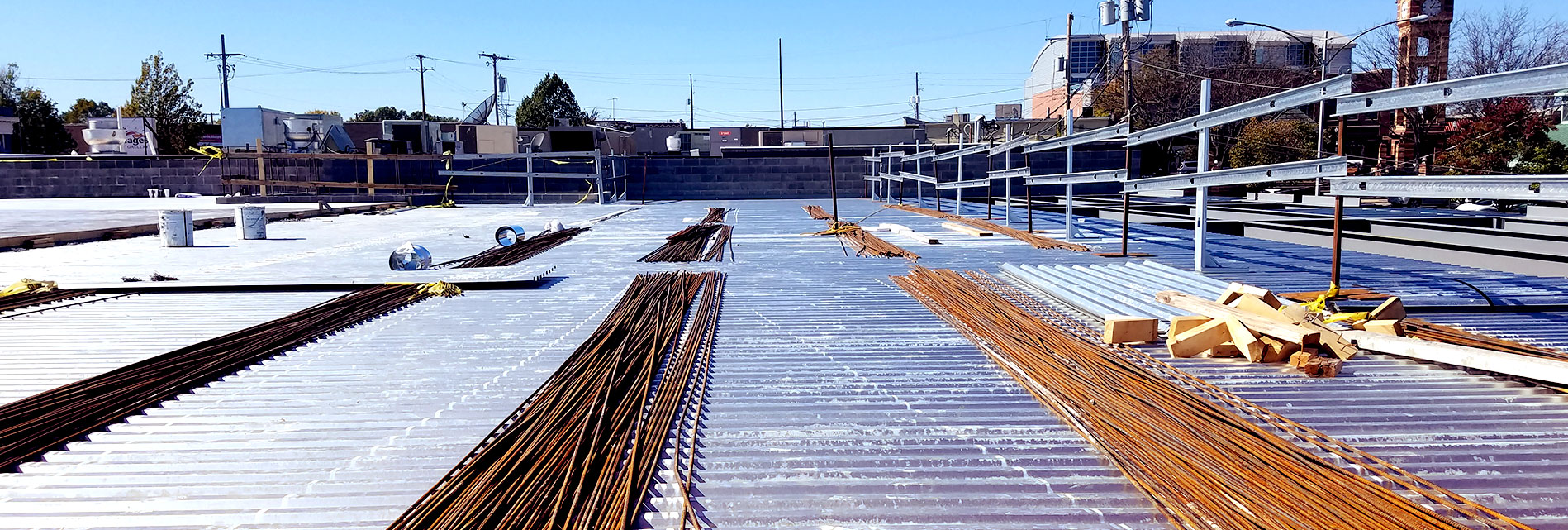
Organizing is essential.
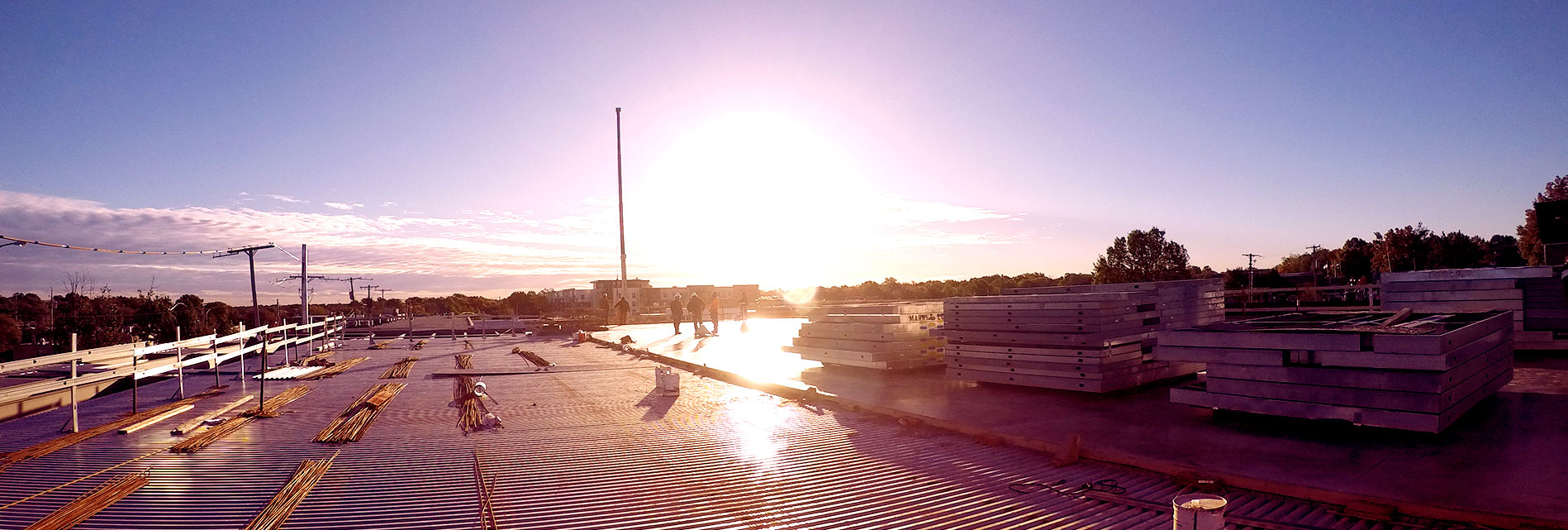
Sunsets on steel.
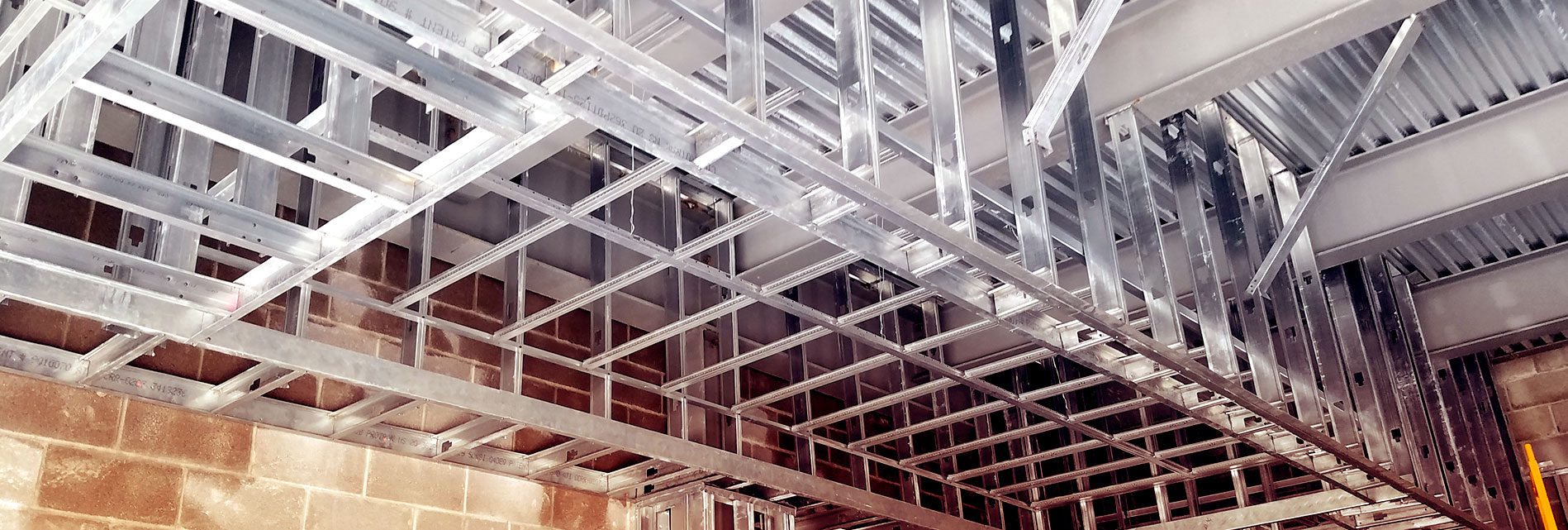
Safe and beautiful.
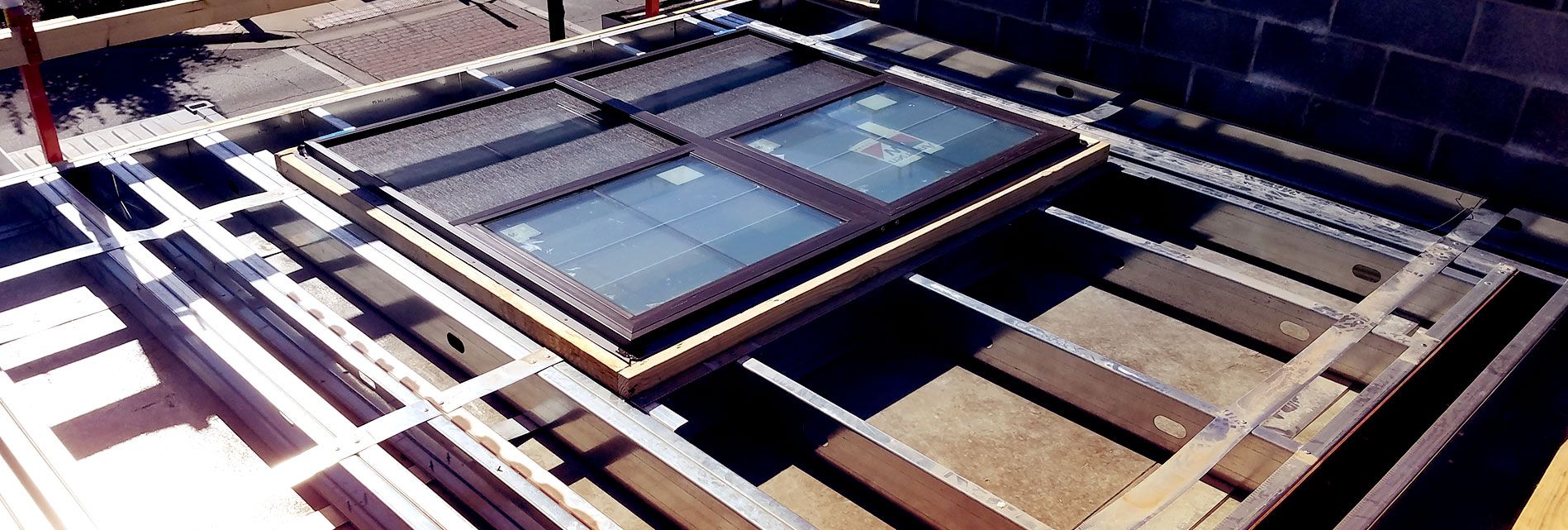
Did I heard Windows?.
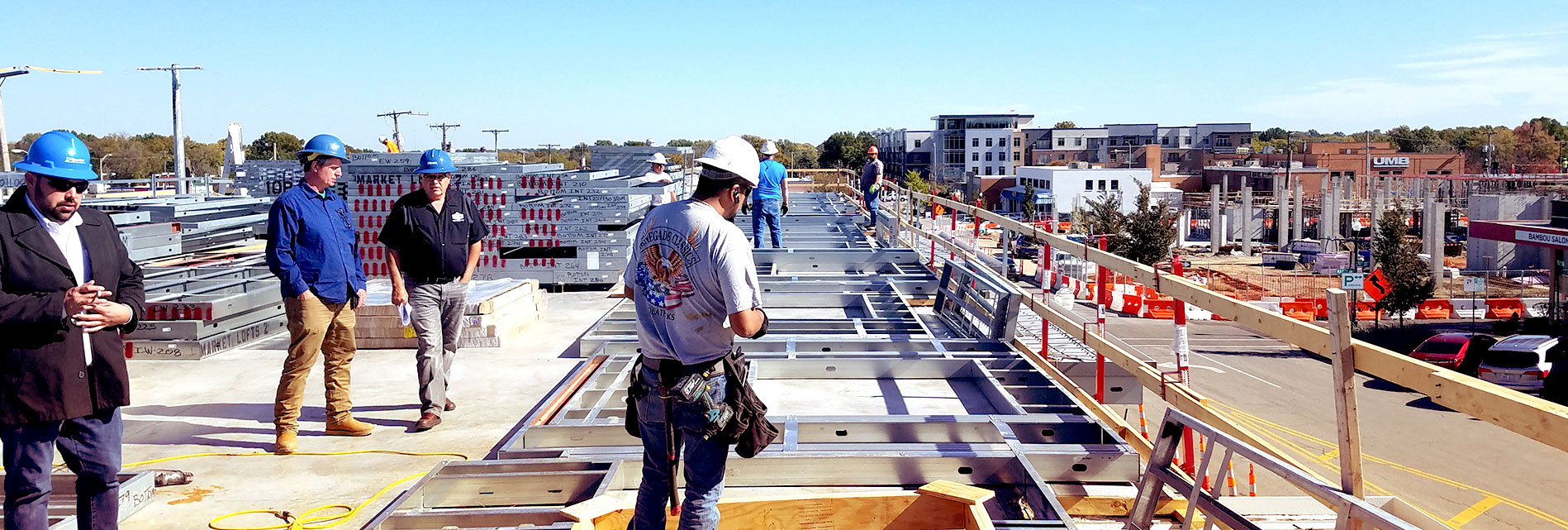
The Team.
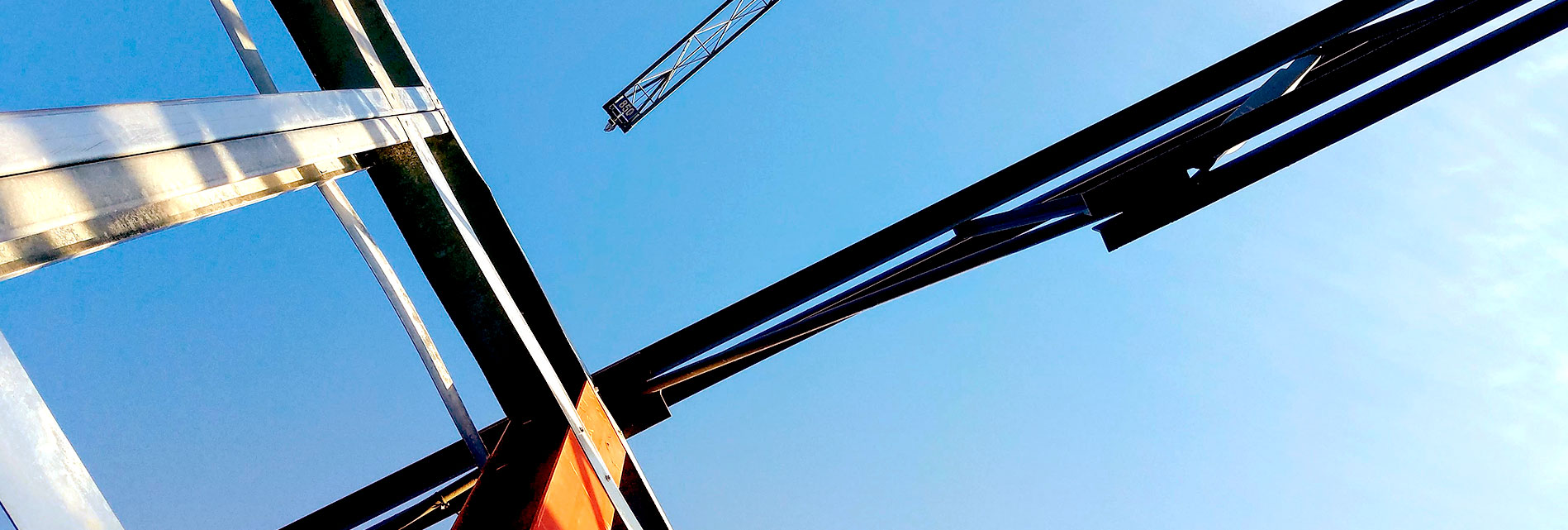
Lines in the sky.
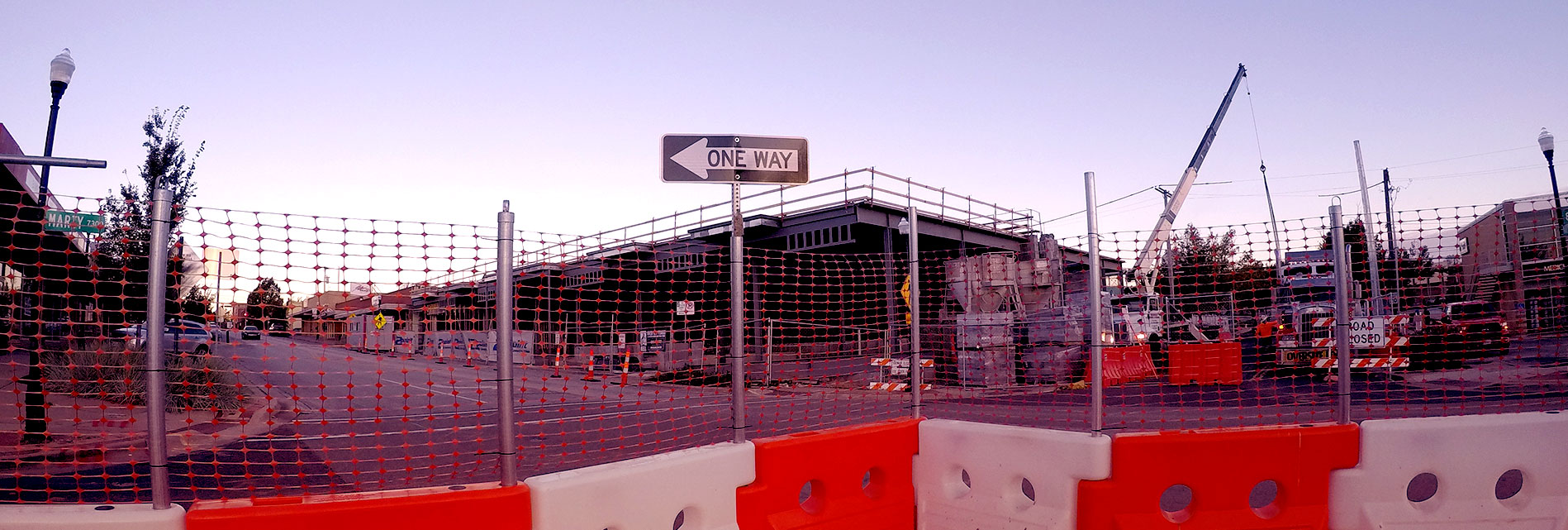
Sunset in the street.
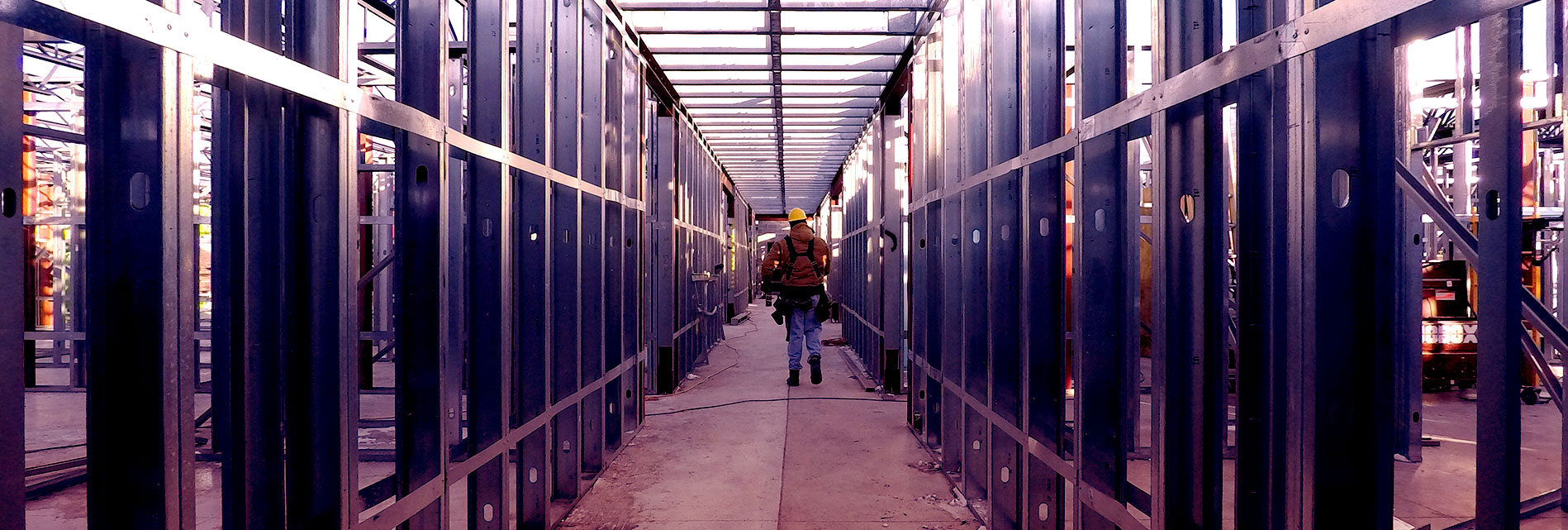
Walking all the way.
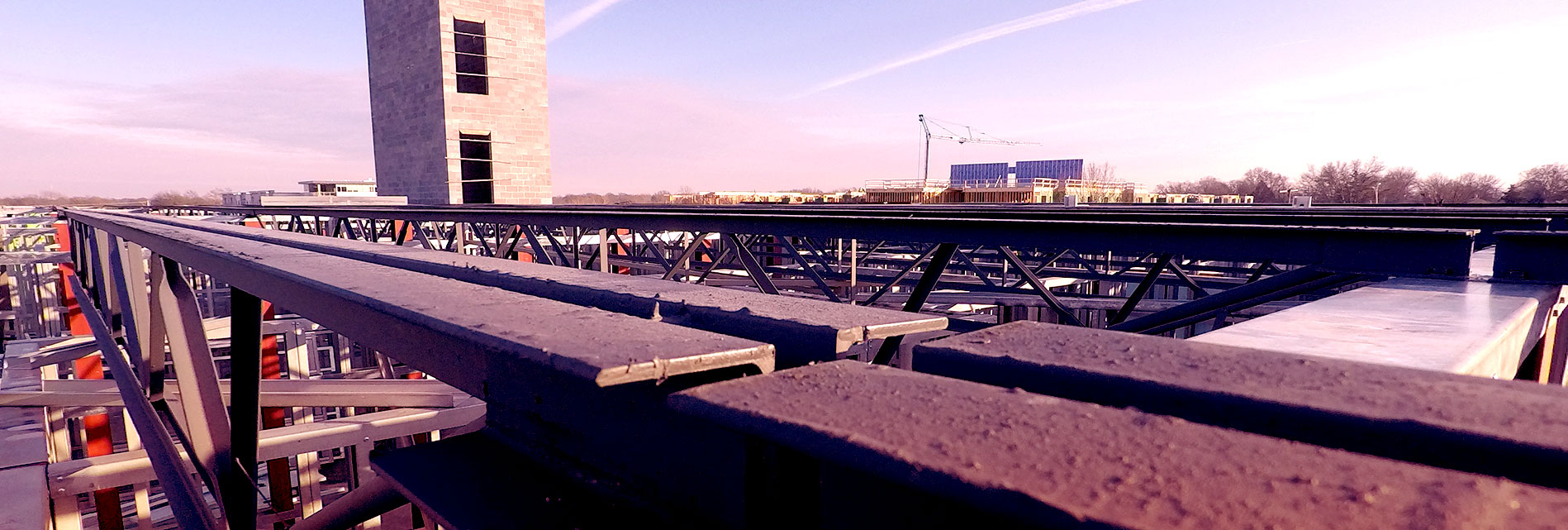
Refreshing steel mornings.
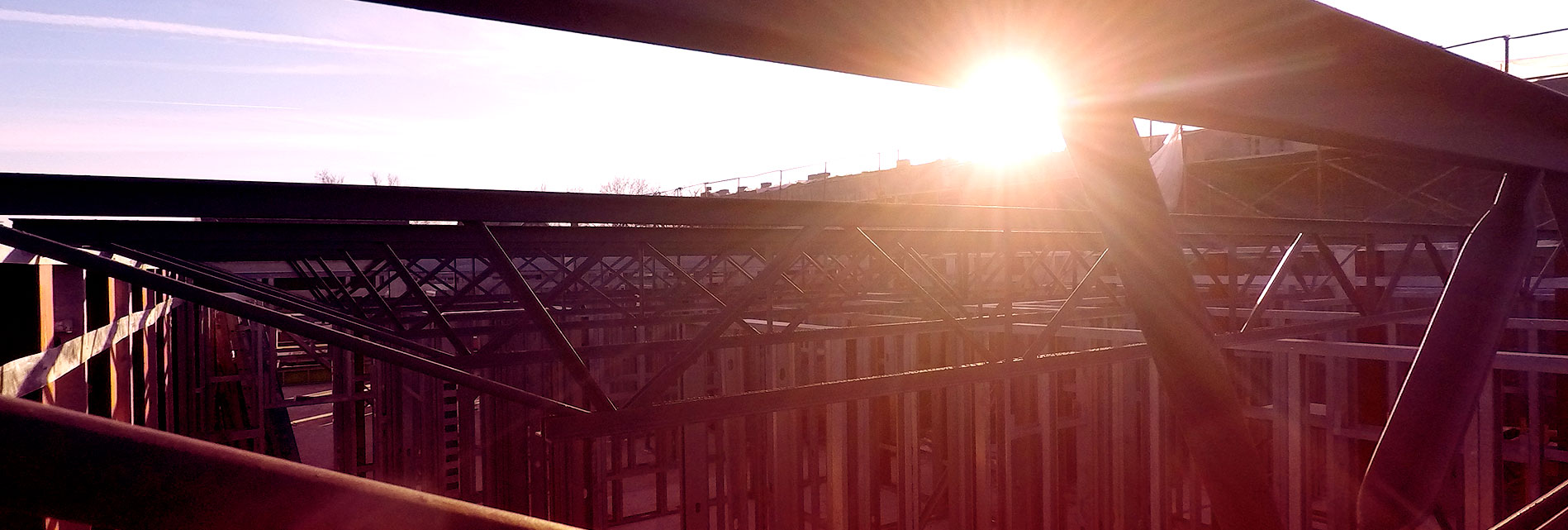
The sun by our side.
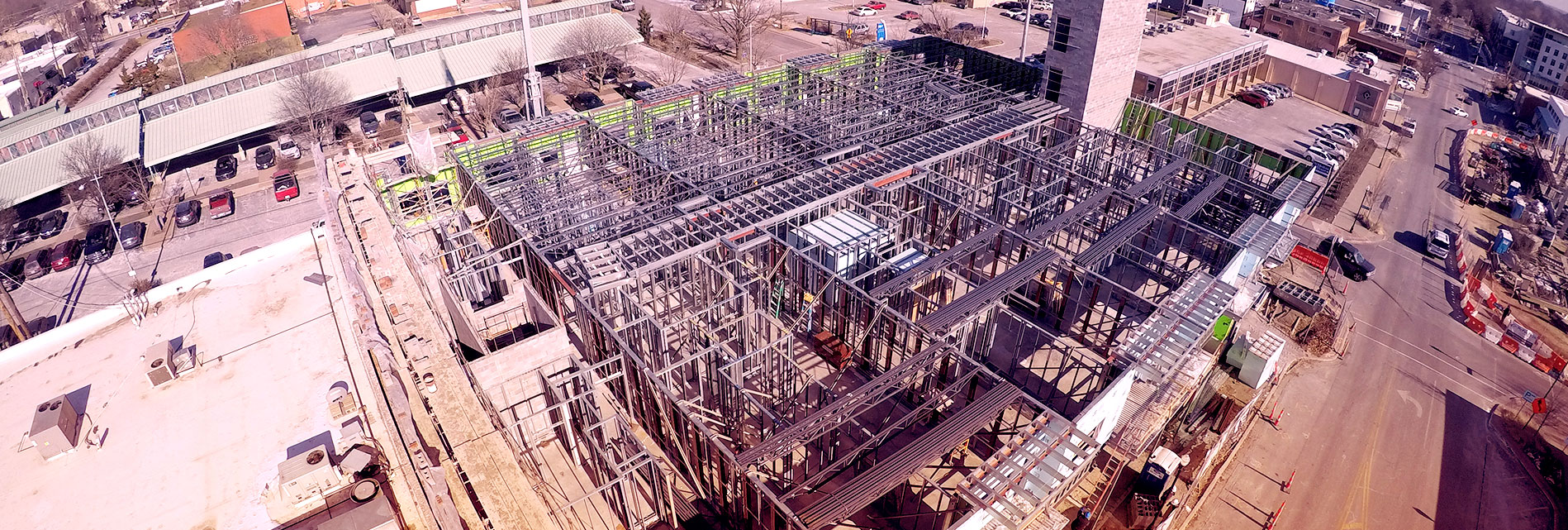
Aerial views are truly stunning.