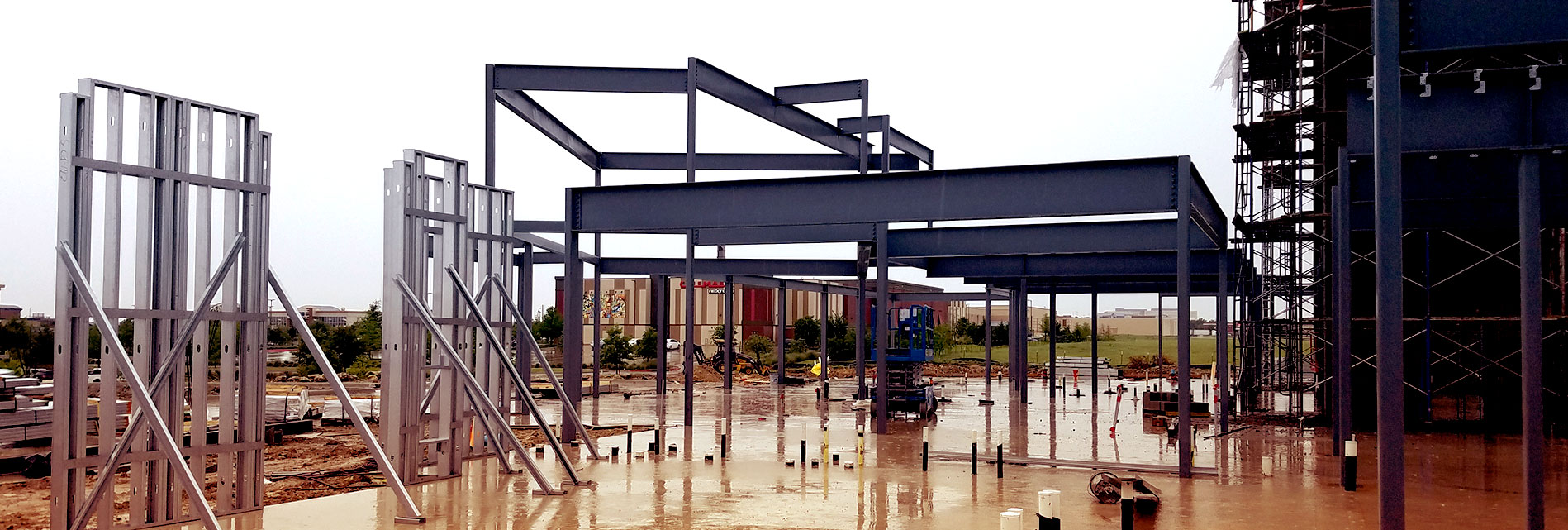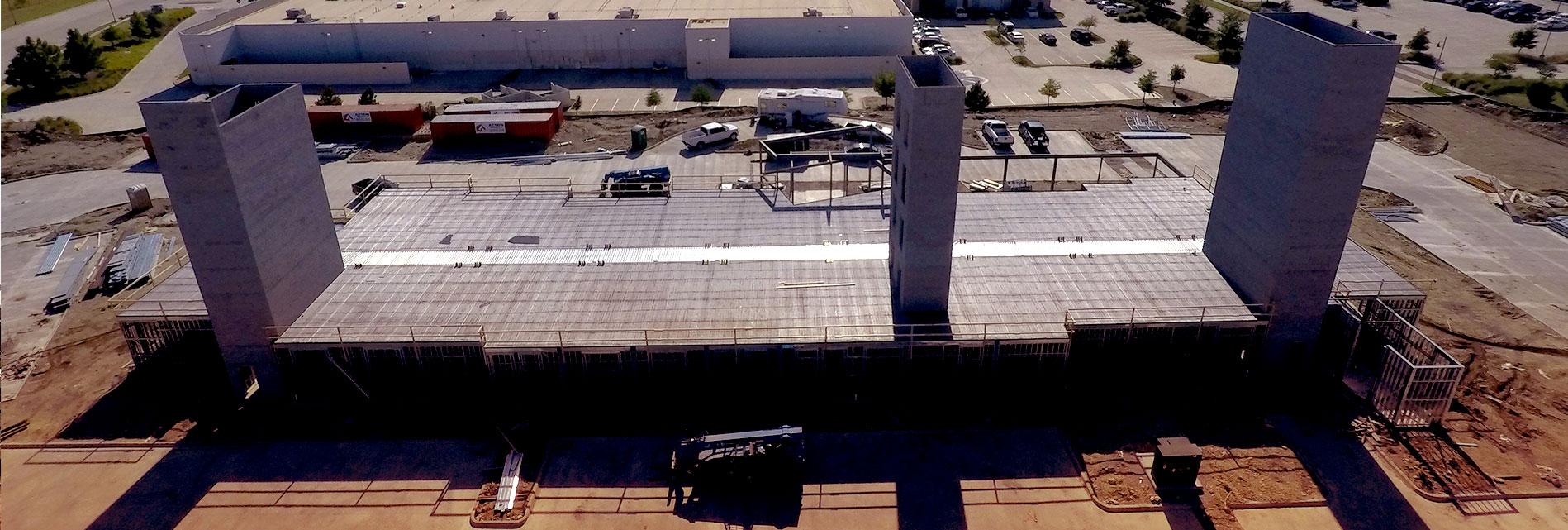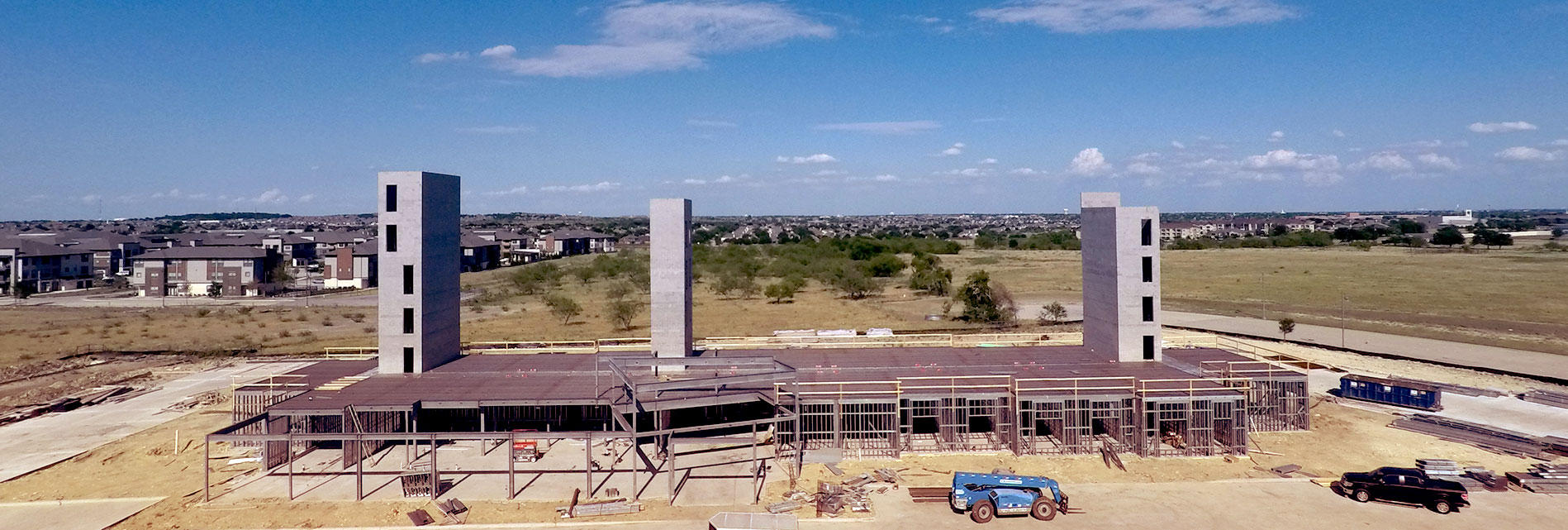The Hyatt Place hotel in Fort Worth, Texas provided Texas Steel Tech the opportunity to convert a wood-framed design to a greener, quicker and non-combustible build. The project features a structural cold-formed steel framing solution, consisting of CFS walls, floor joists and a traditional pan and floor finished floor.
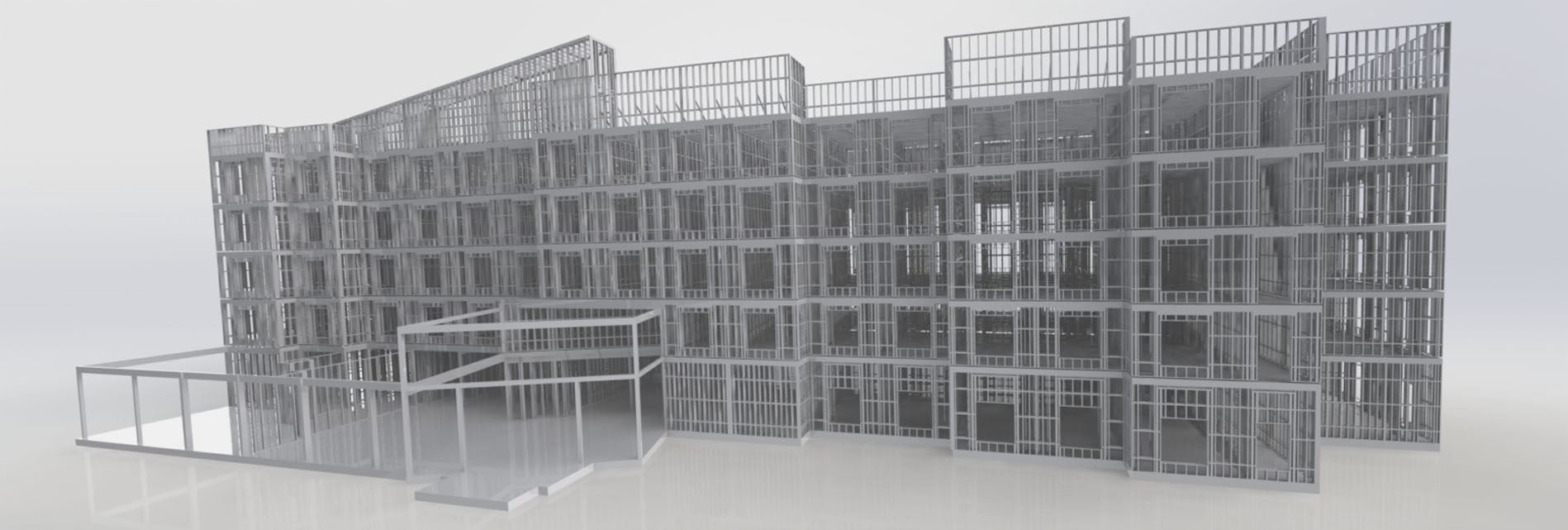
BIM of the Structural System, Front Elevation.
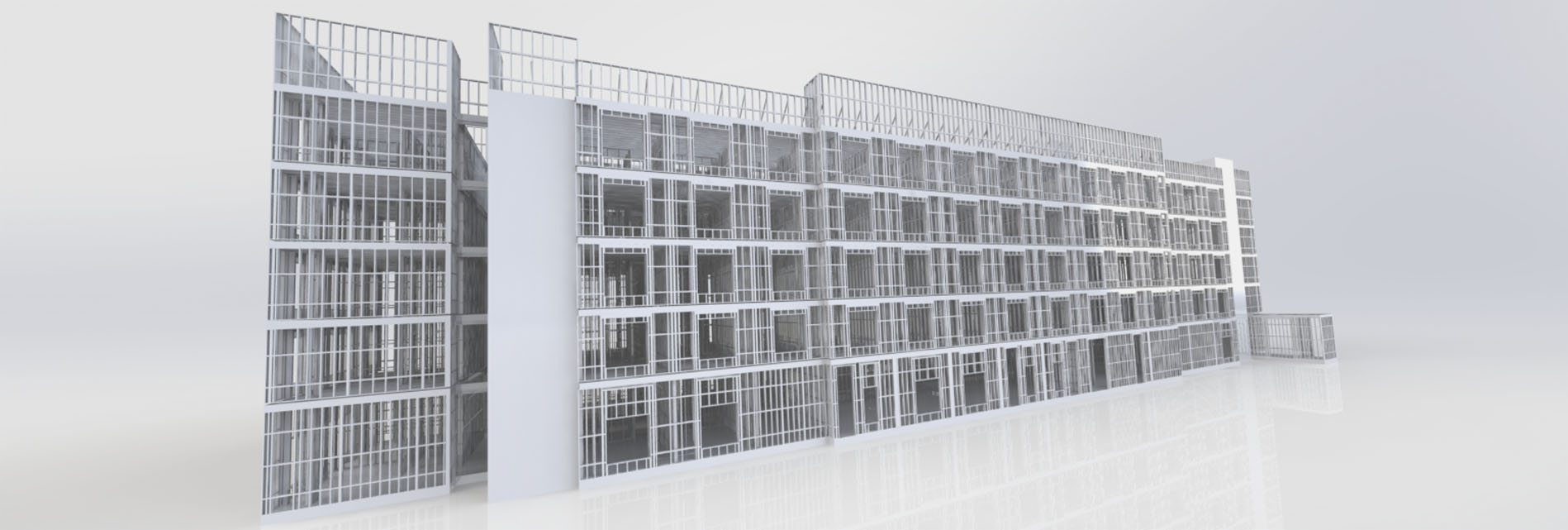
BIM of the Structural System, Rear Elevation.

BIM of the Structural System.
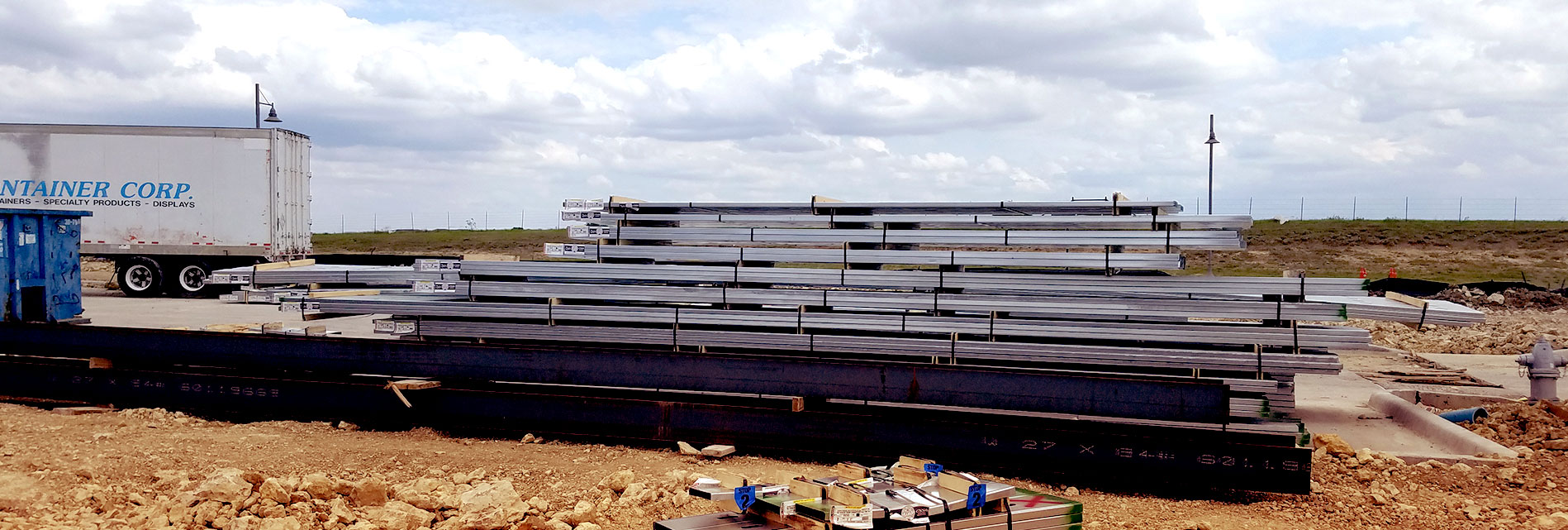
Steel studs coming in.
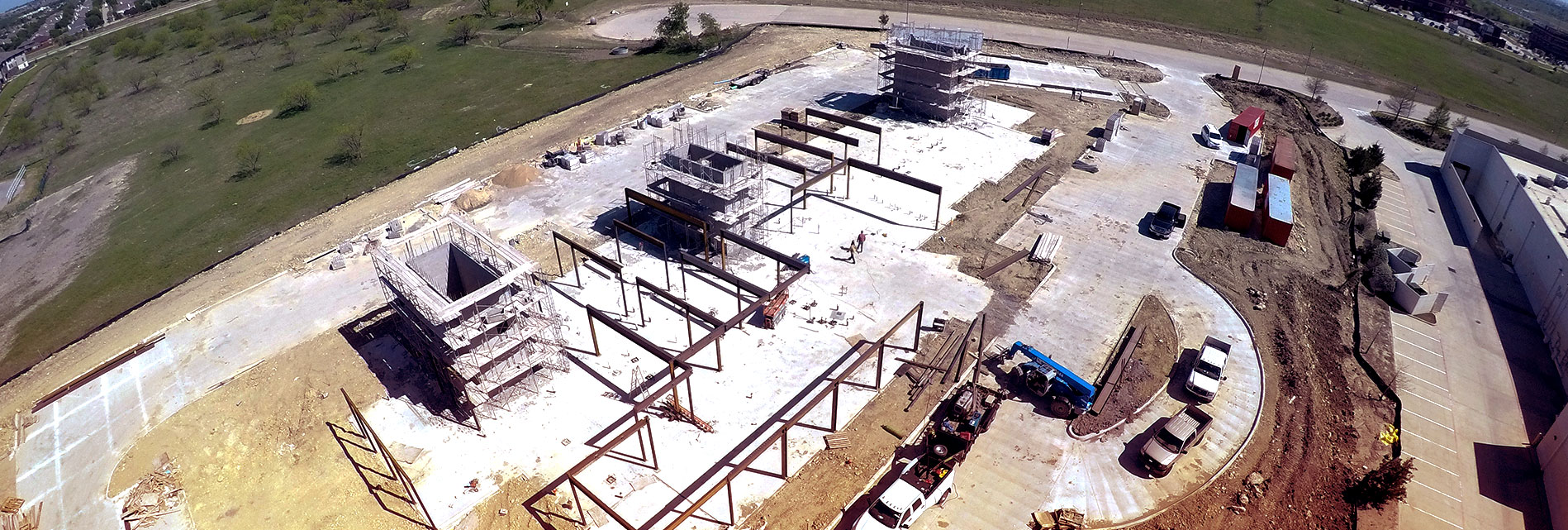
Getting ready at the site.
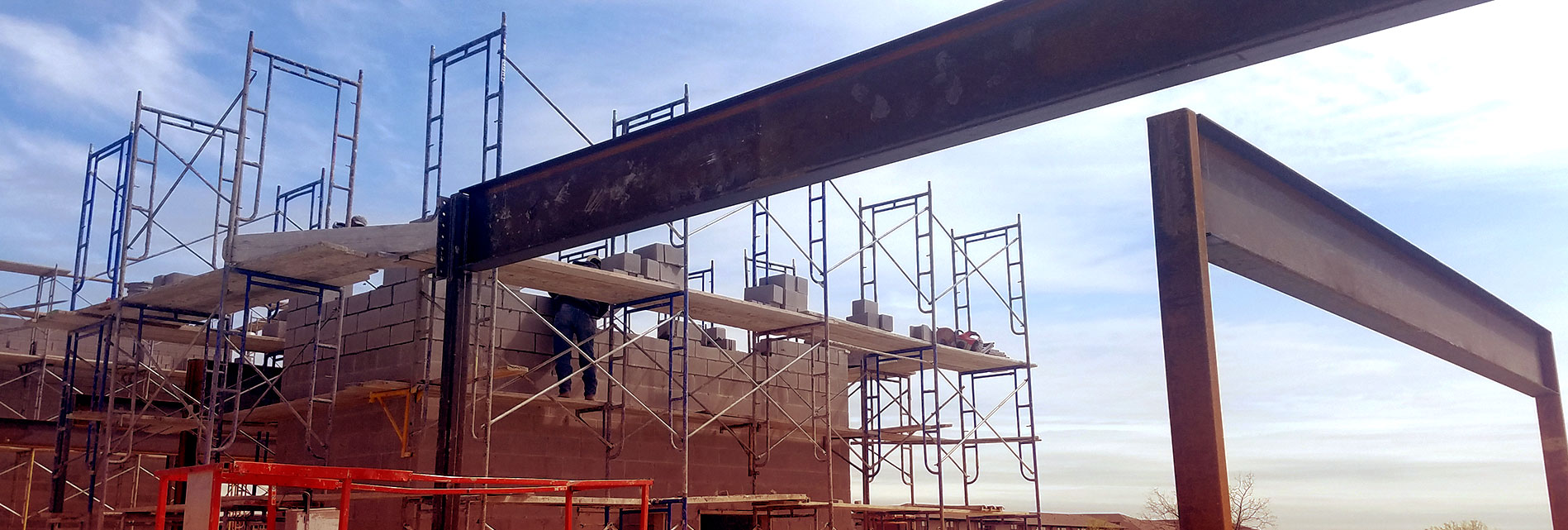
Steel and Strong.
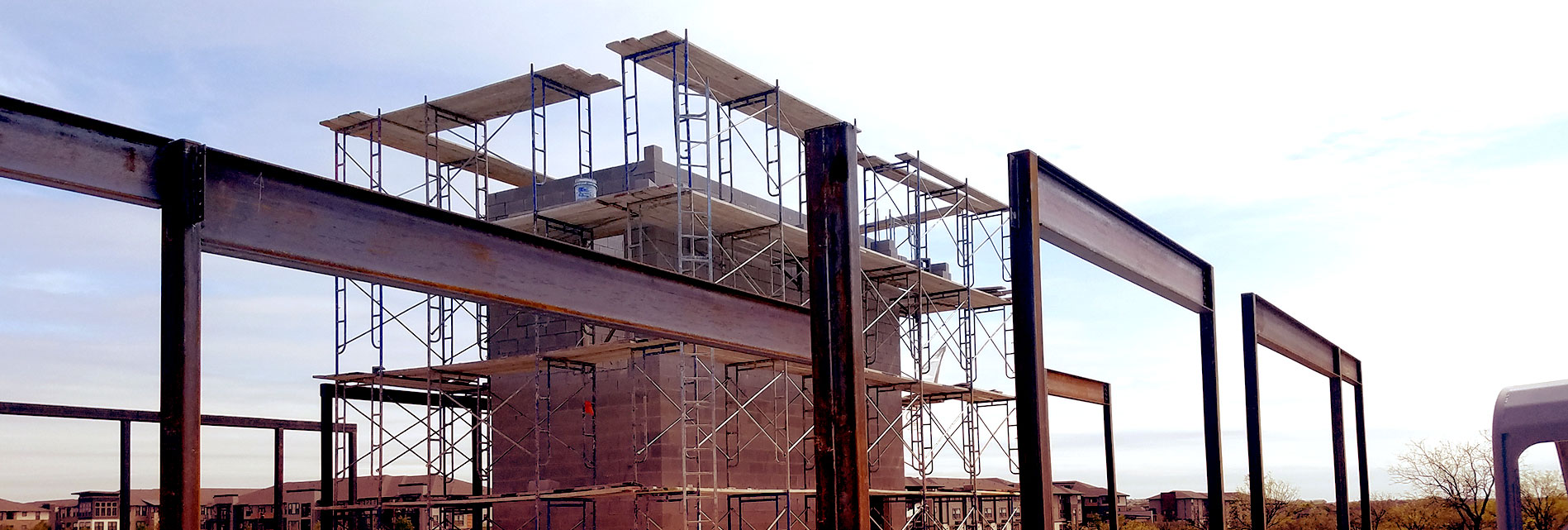
Planes perfectly aligned.
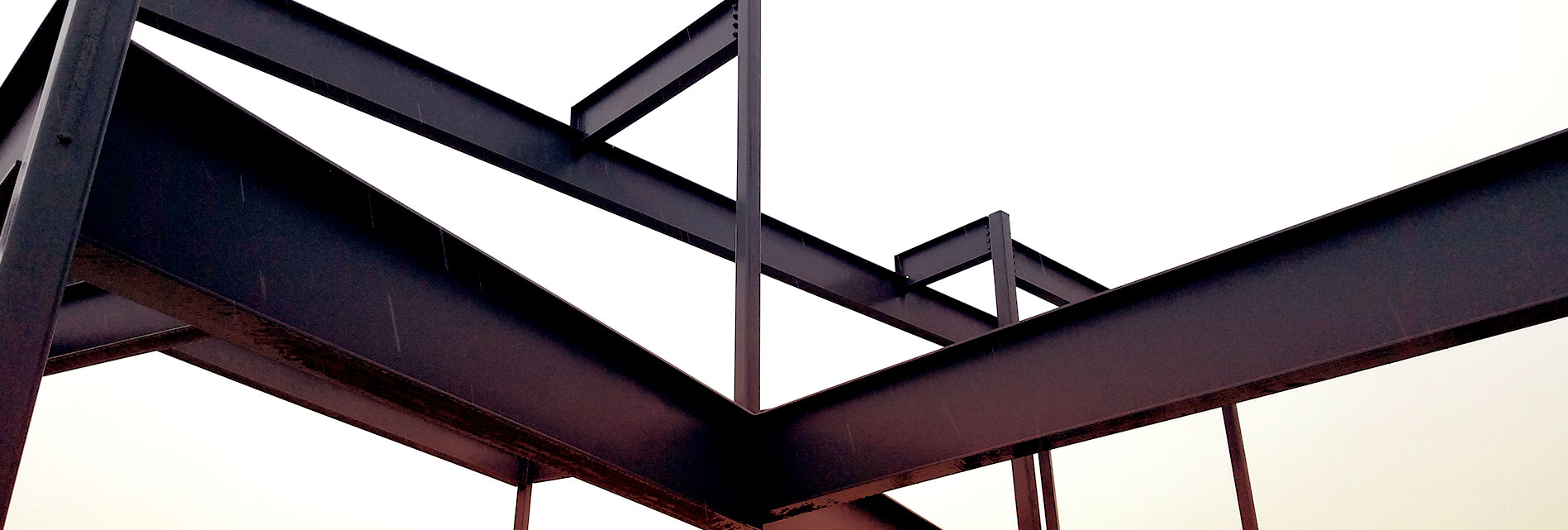
All about precision…
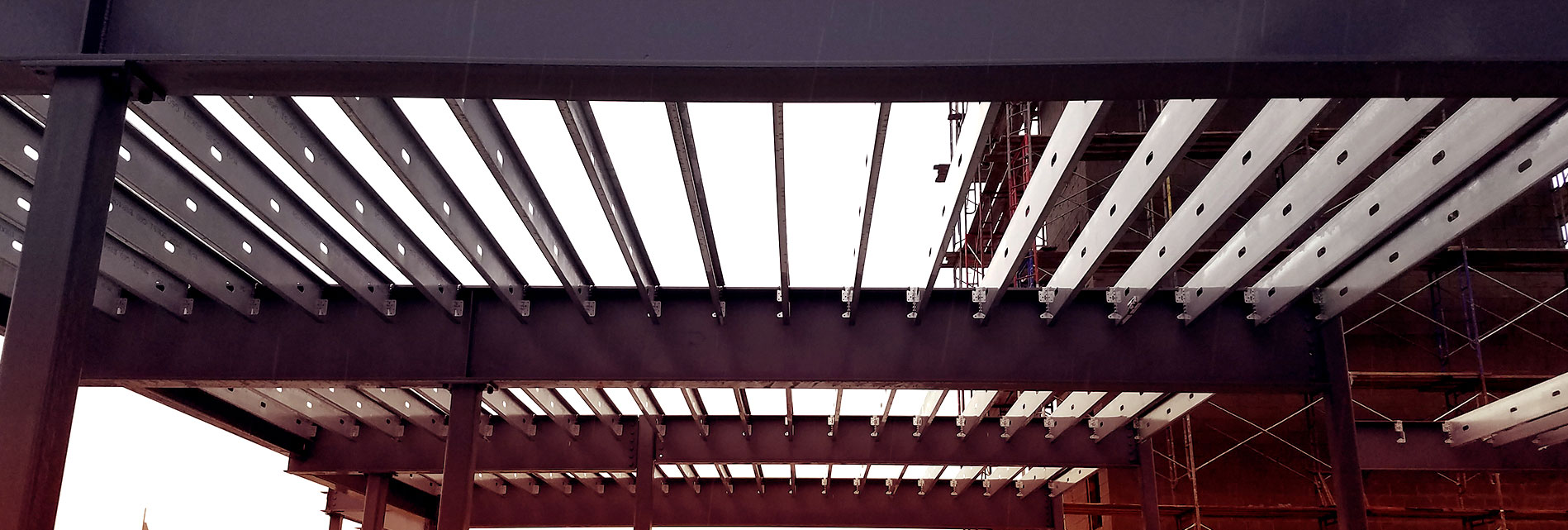
…and clever geometry.
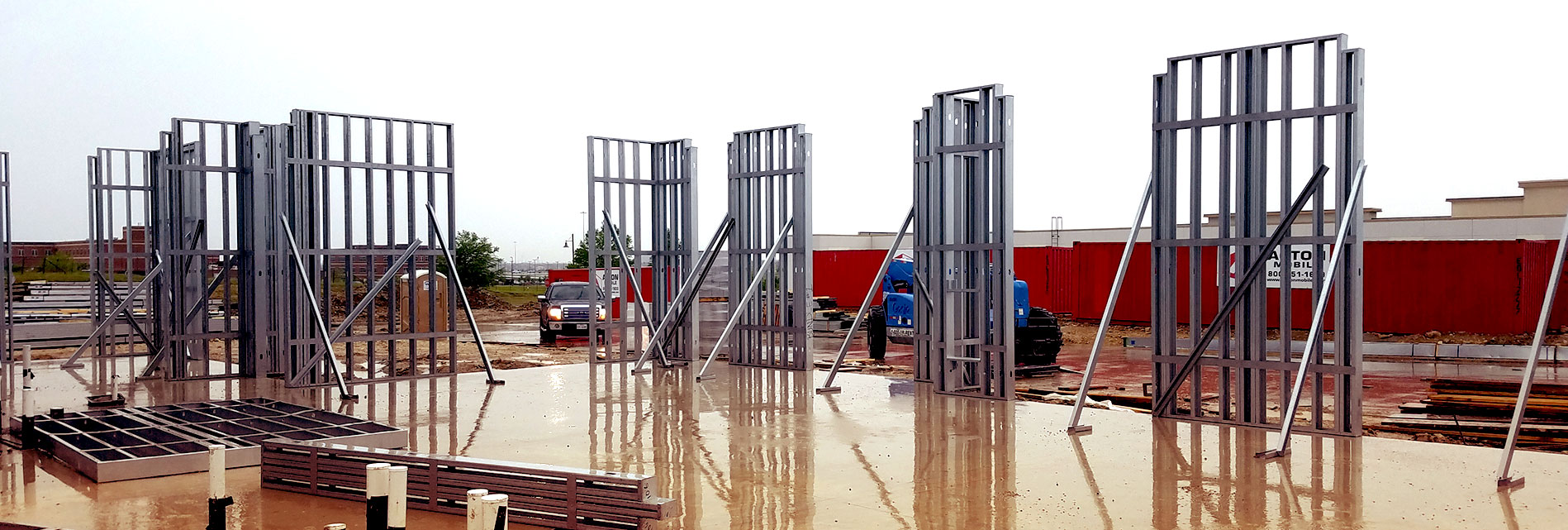
Outer walls.
