Grace House, located in Weatherford, TX, is a clinic with a unique design situation — how do you design a curved roof system while ensuring easy field installation while keeping the system non-combustible. This design was a prime candidate for our hybrid framing solution.
This system uses a combination of cold-formed steel (CFS) and a bolt together structural steel frame (HSS Columns & I-Beams). This gives the structure both strength and flexibility, allowing us to provide a very open store front look as specified by the project architect.
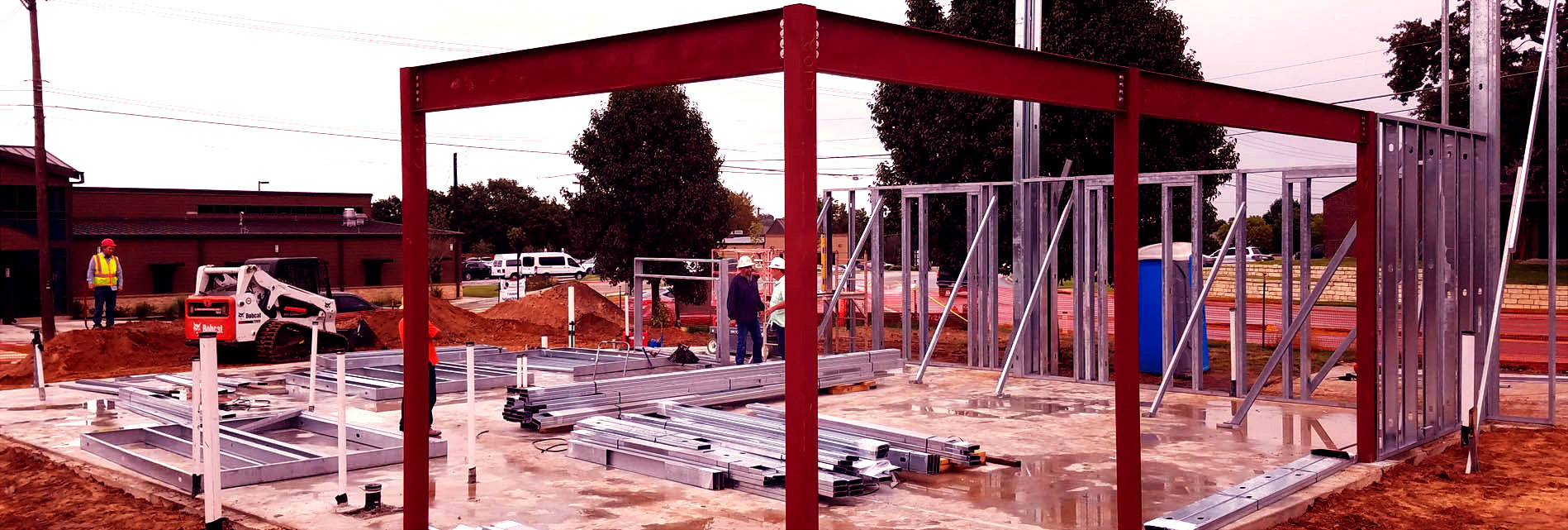
Initial Installation of Hybrid Steel System.
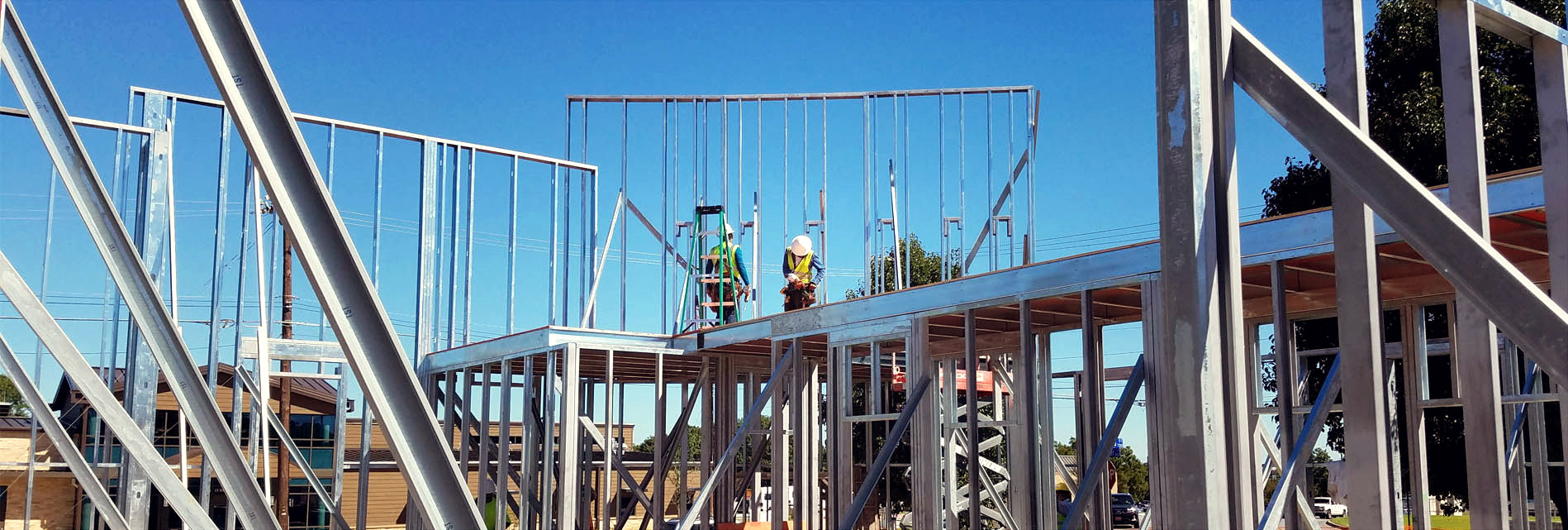
CFS Framing of Attic Area.
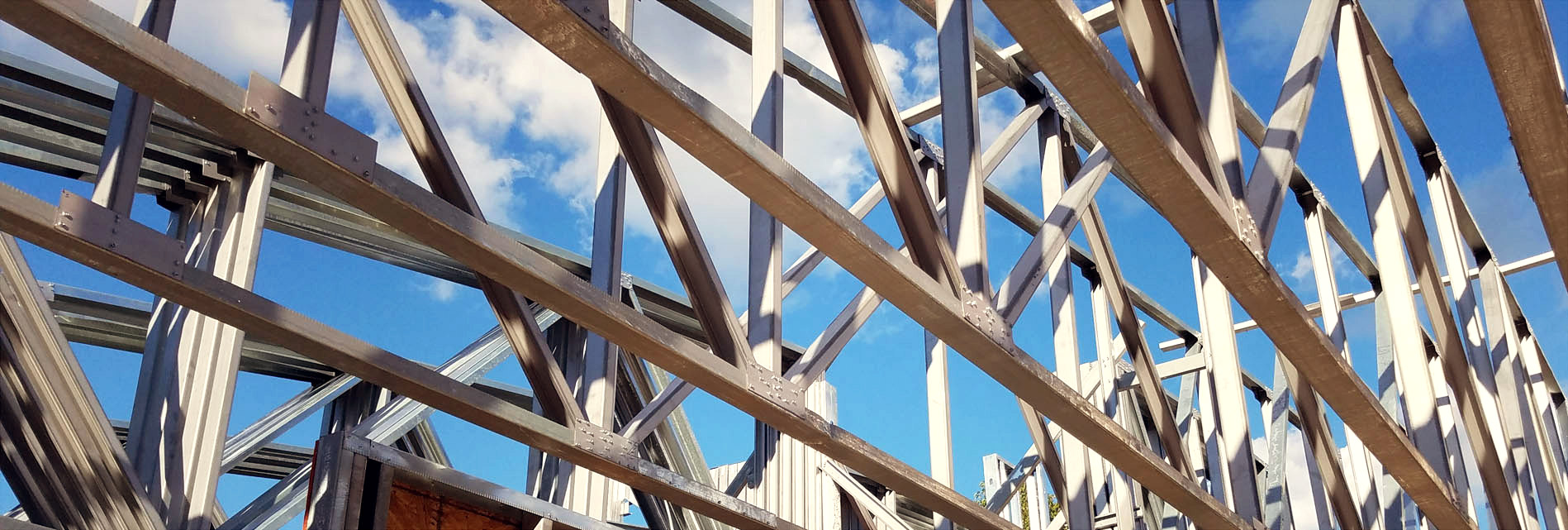
CFS Truss System from the Ground Level.
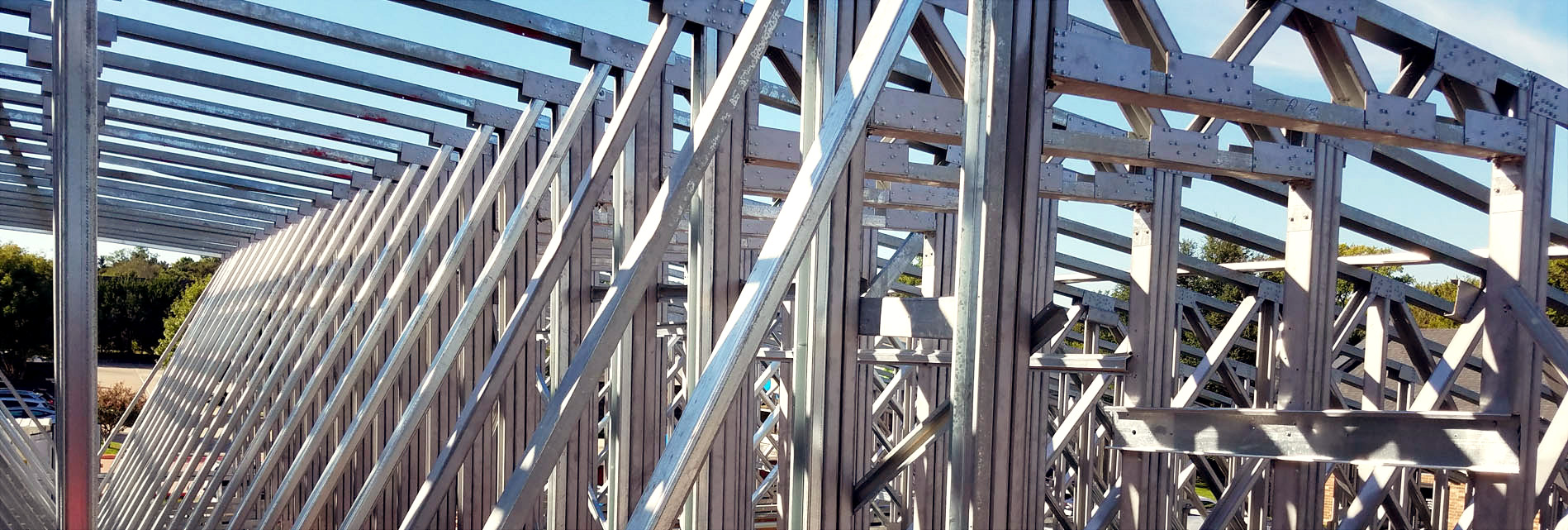
A Look Within the CFS Truss System.
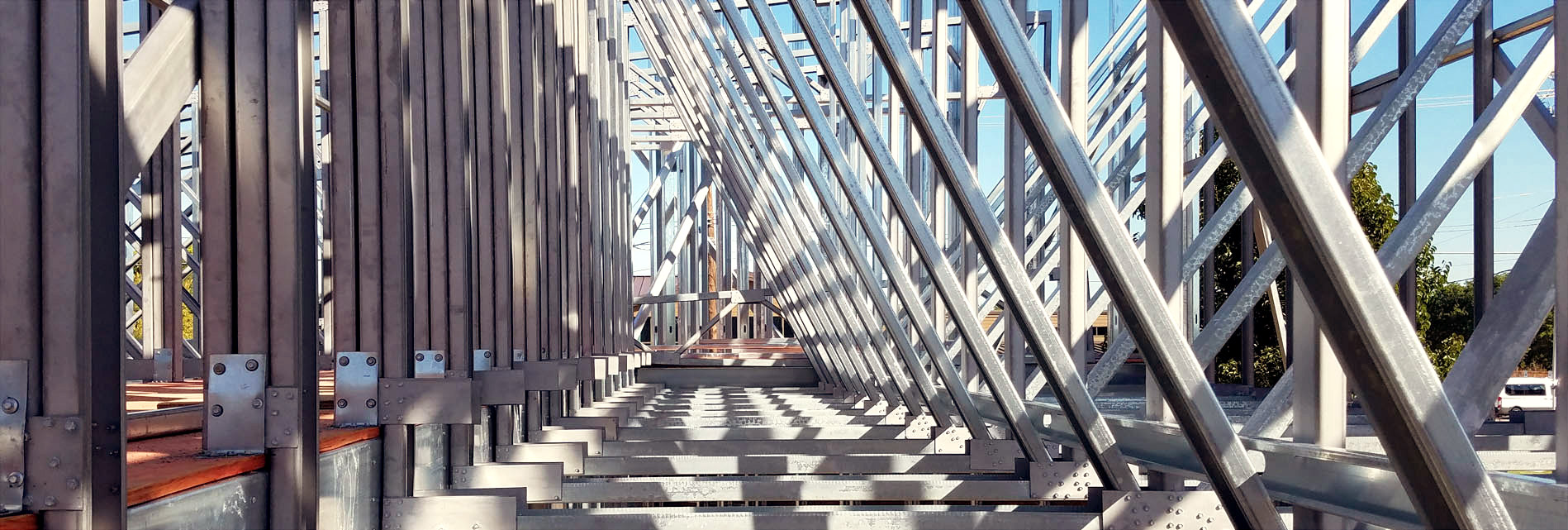
CFS Trusses Attached to the Second Floor Framing.
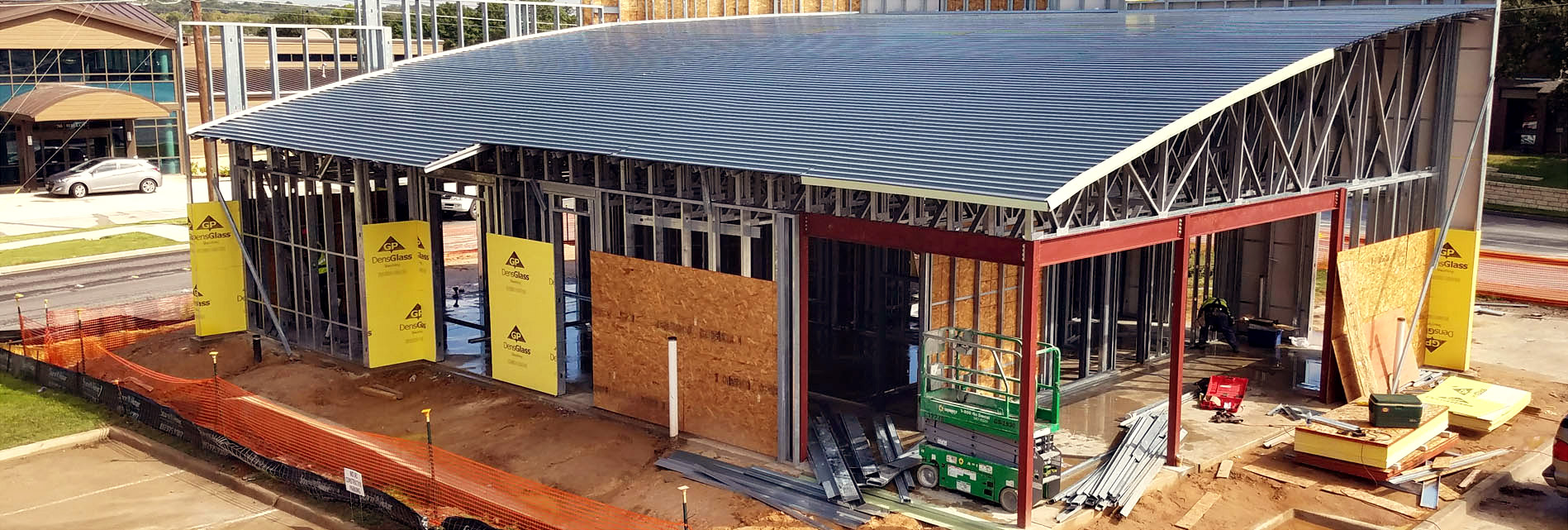
Architectural Metal Roof Attached to CFS Trusses to Create a Curved Finished Roof.
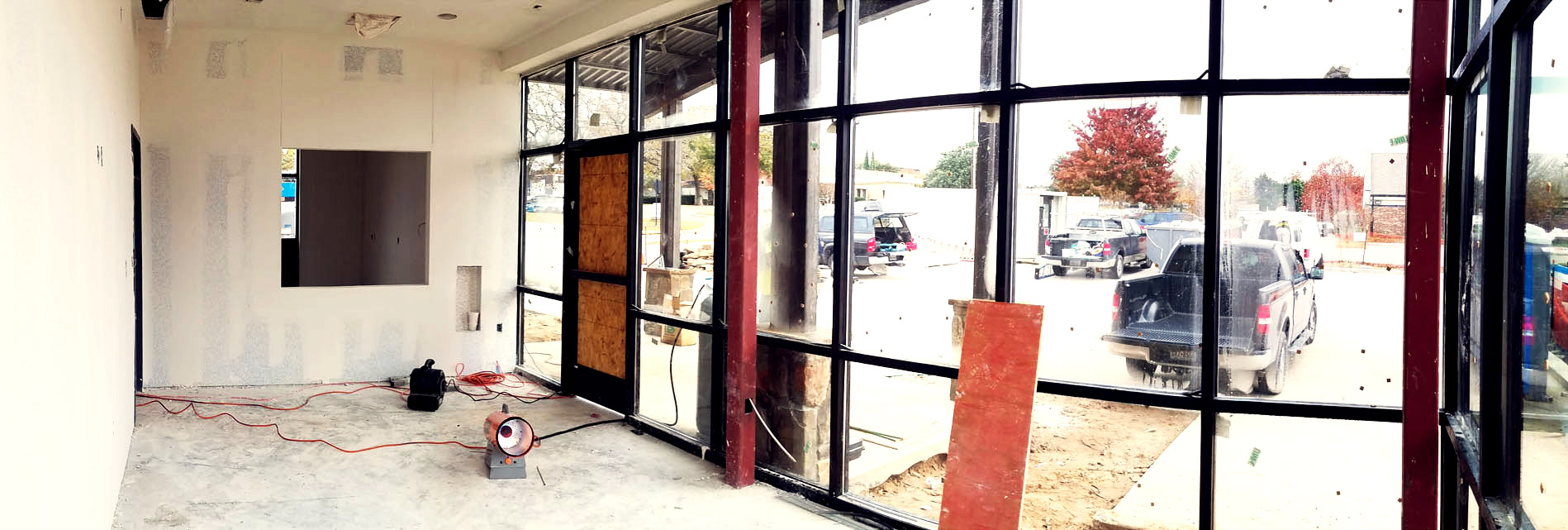
Storefront Windows and Interior Finishes.
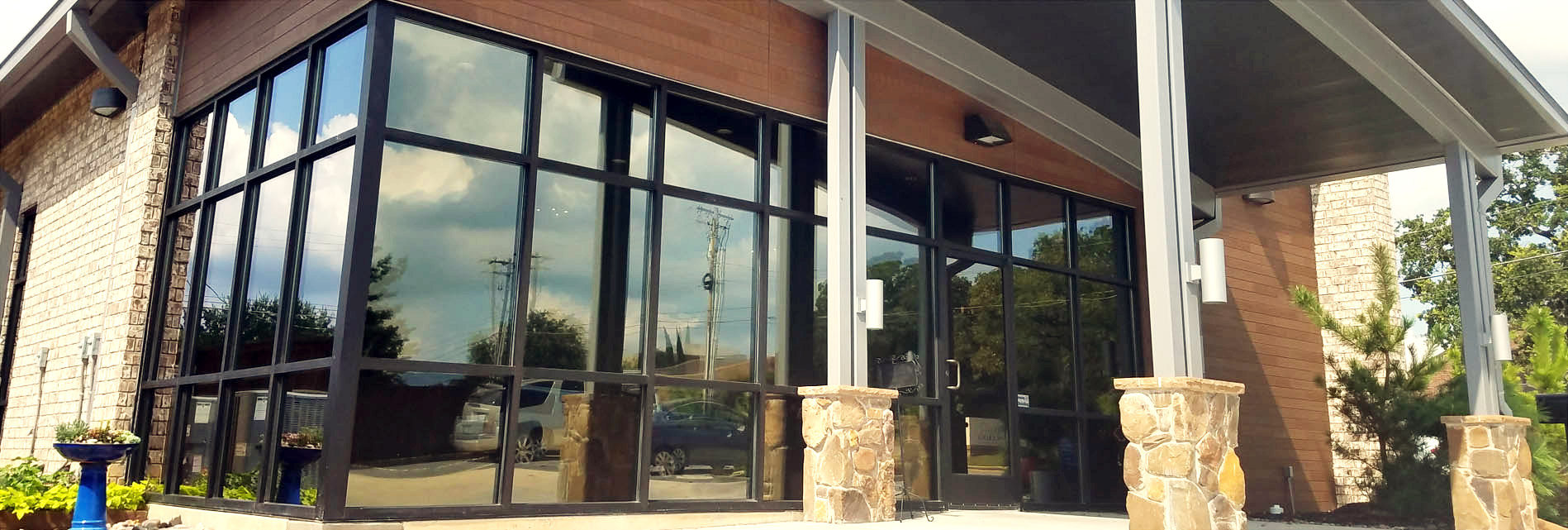
The Finished Project (All Photography & Project by Texas Steel Tech.)