Our solution to the typical small box, stand-alone restaurant was the integration of cold-formed steel (CFS) and Vulcraft’s Open K Bar Joists.
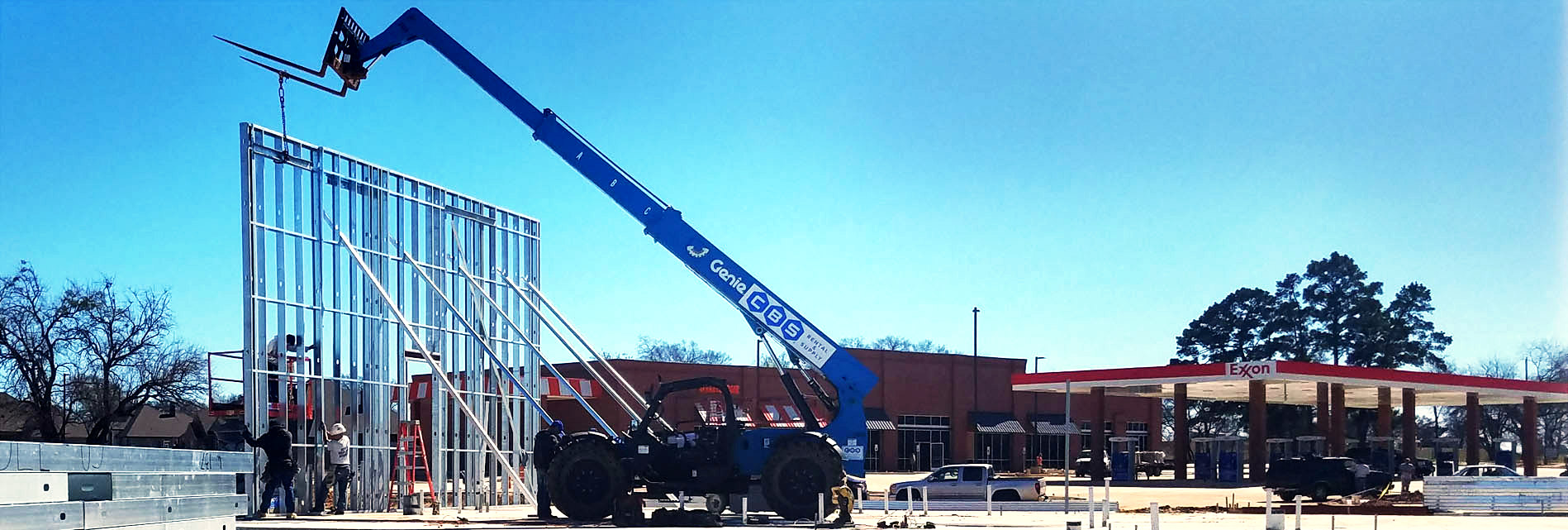
Standing the First Floor Walls.
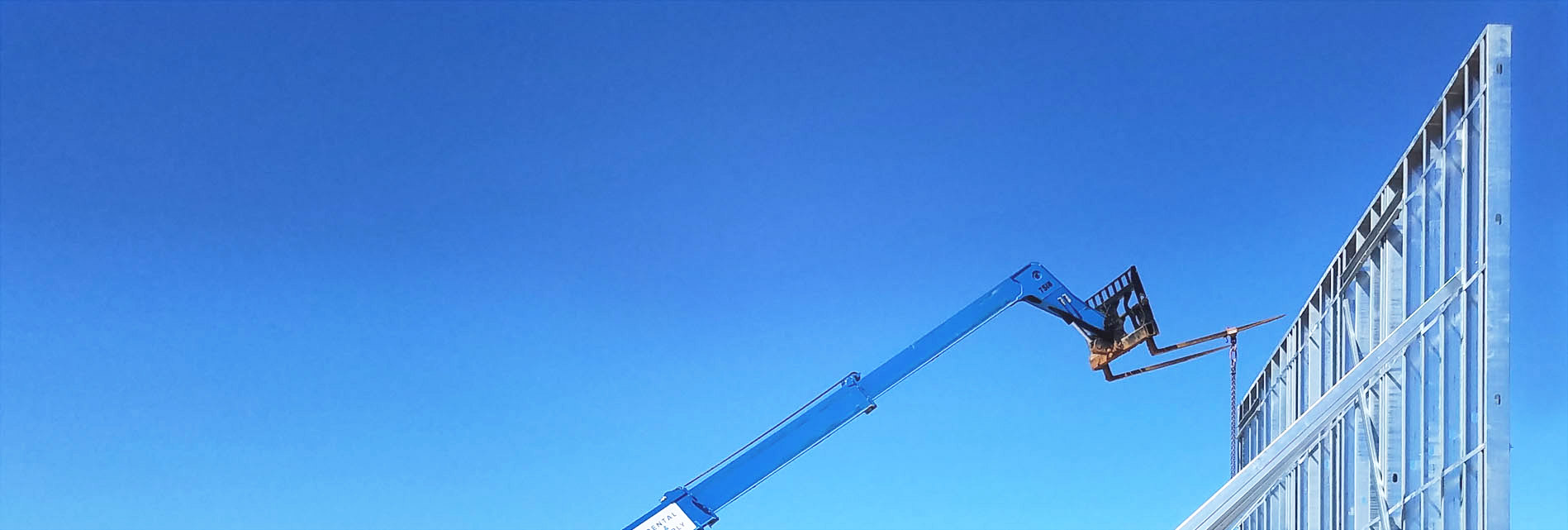
Installing the Remaining Exterior Walls.
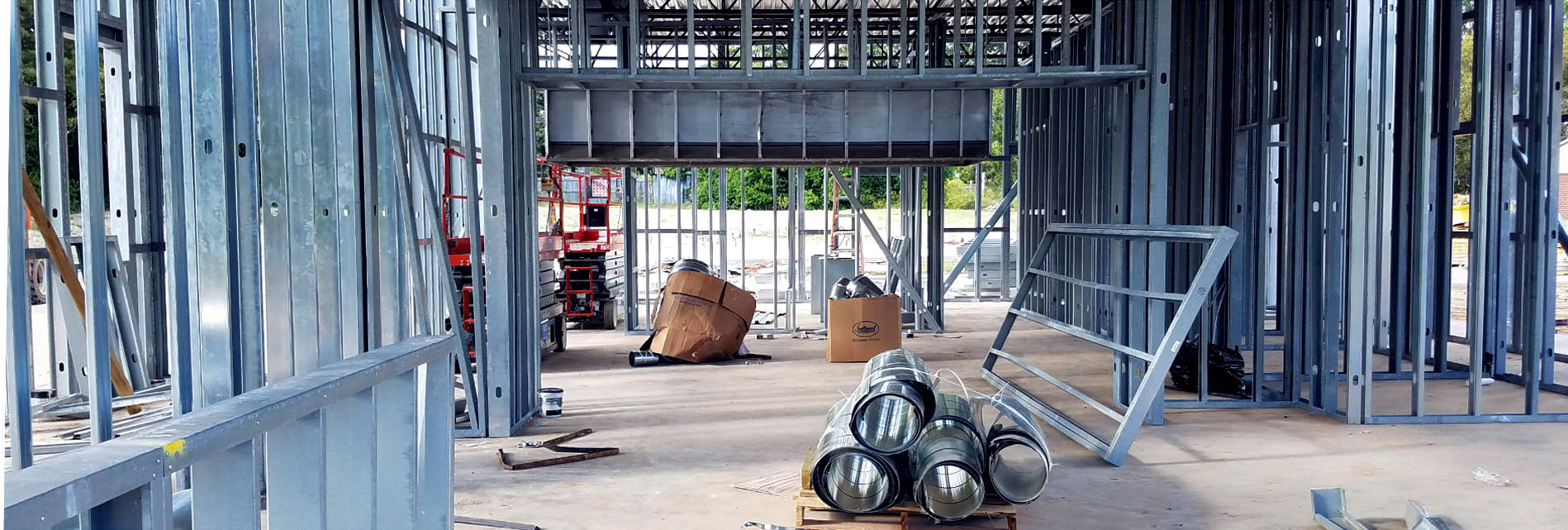
CFS Framing Awaiting Sub-Trades (MEP, HVAC).
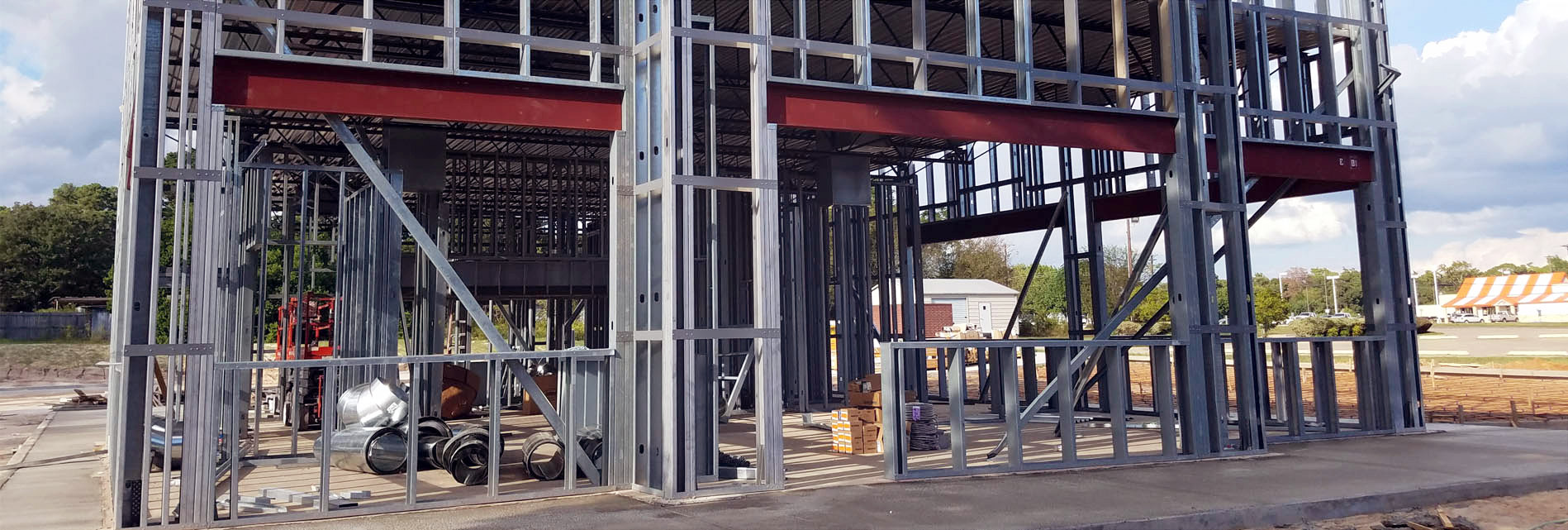
Pre-Fabricated CFS Walls with Rough Openings Already In Place.
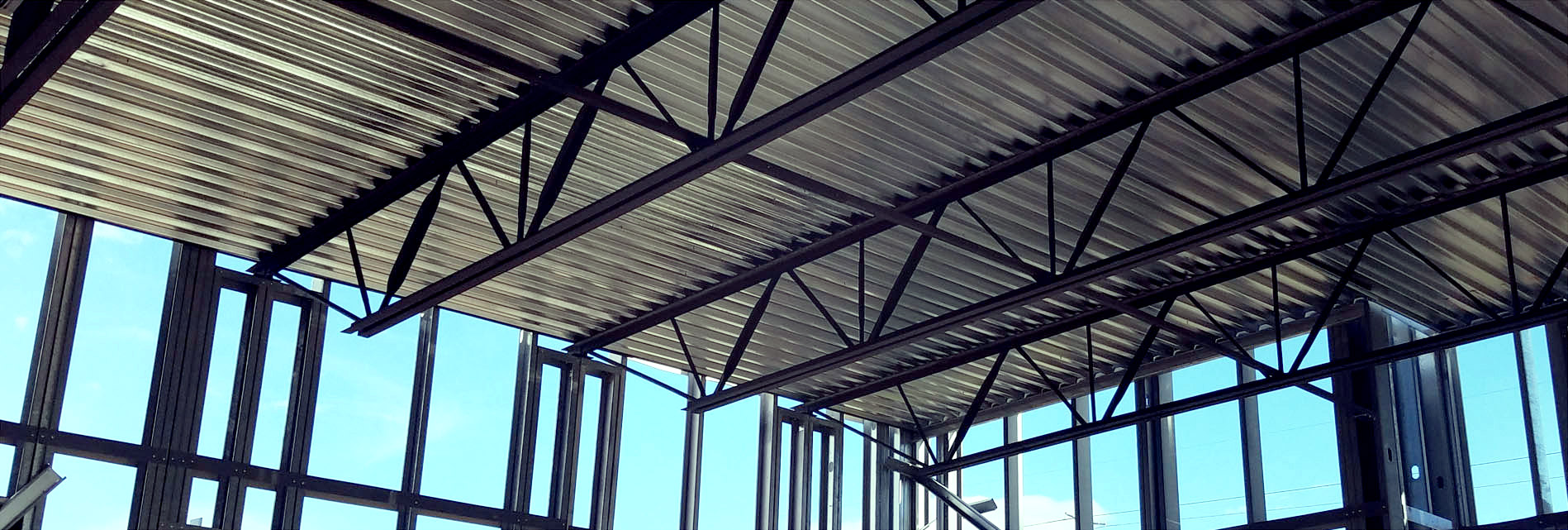
Open K Joists (Bar Joists) Bearing on CFS Walls.
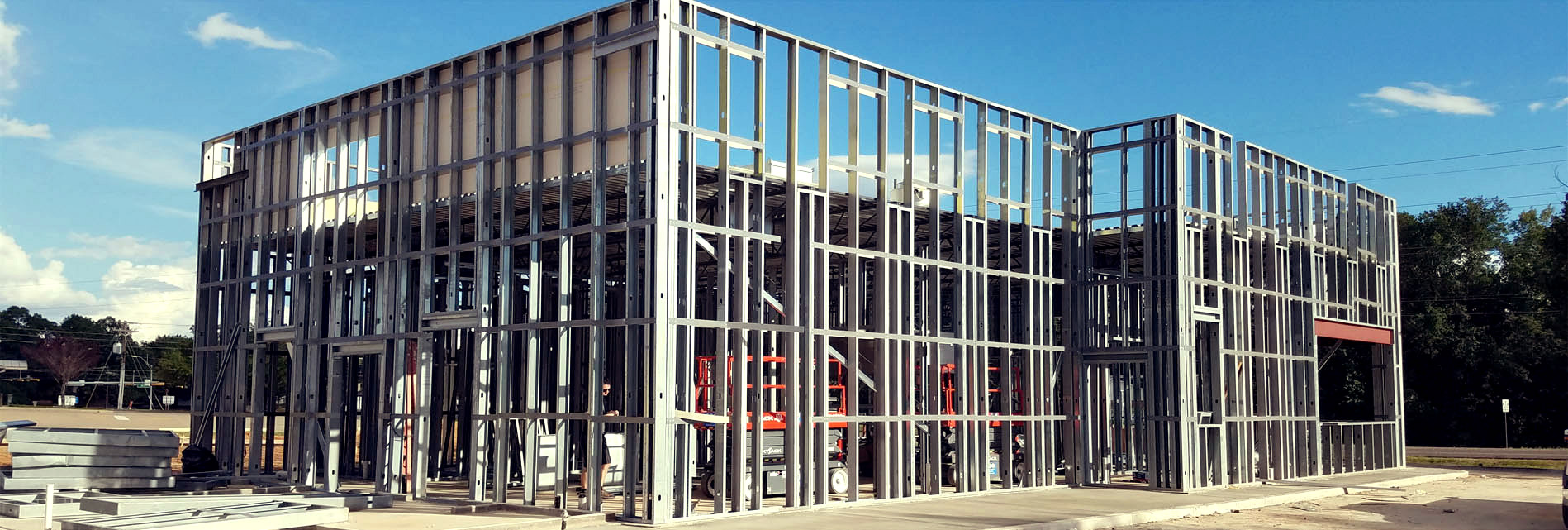
Completed Exterior Framing.
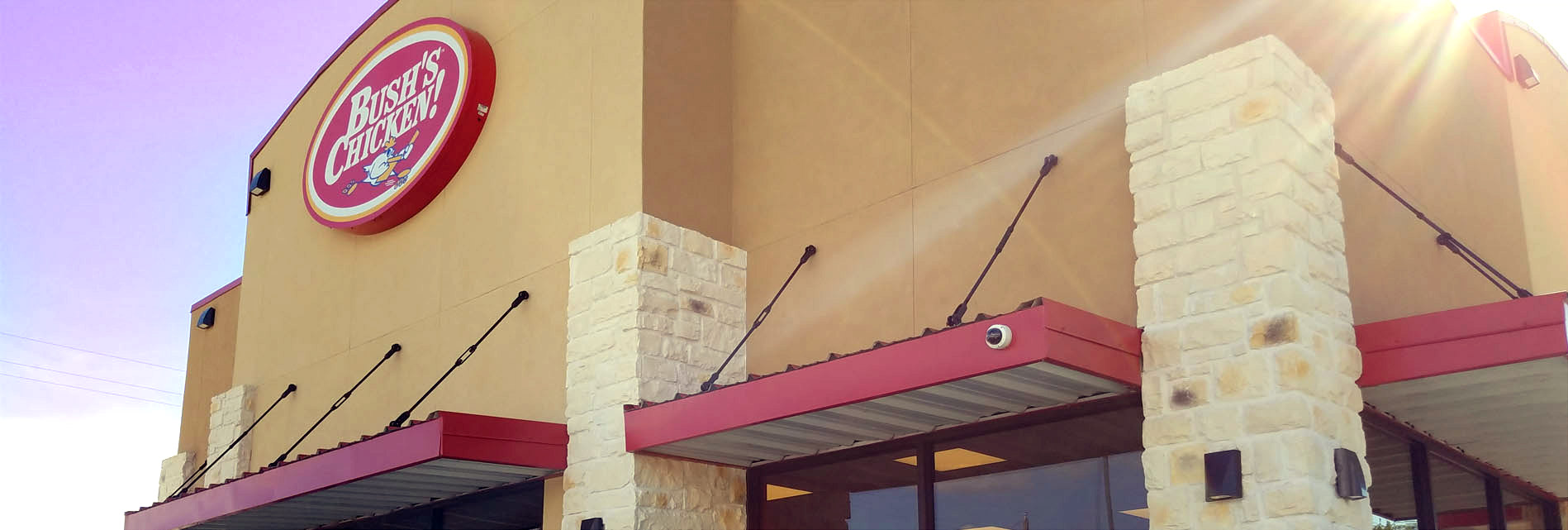
The Finished Exterior.
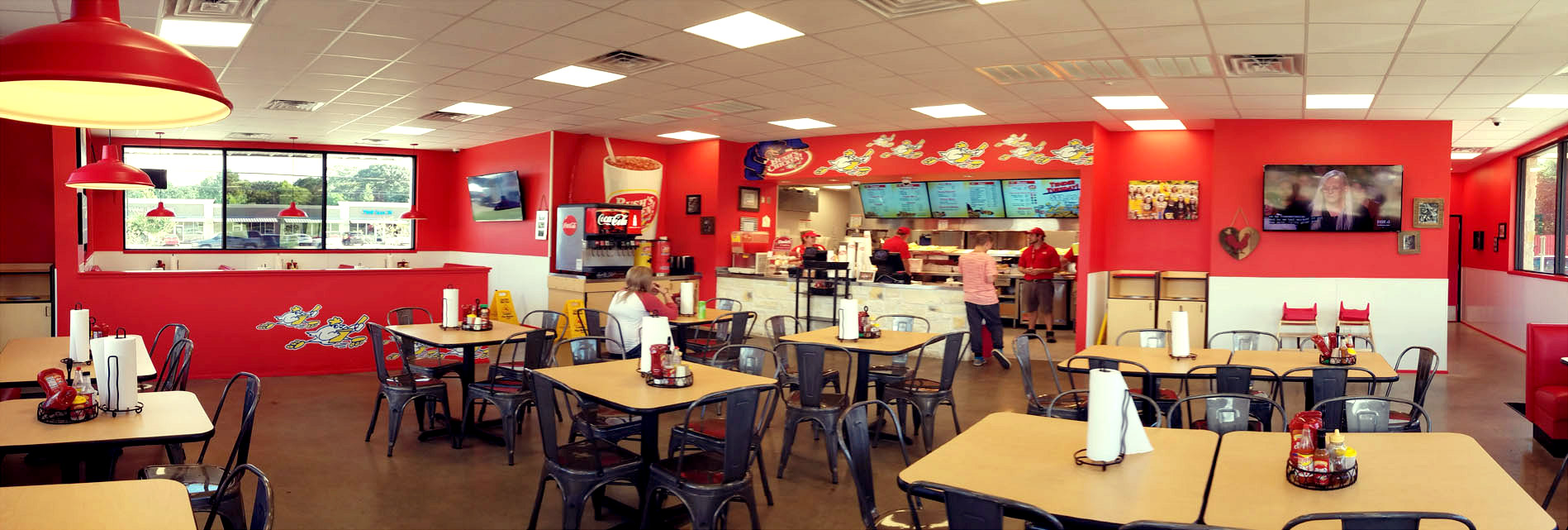
The Finished Interior.
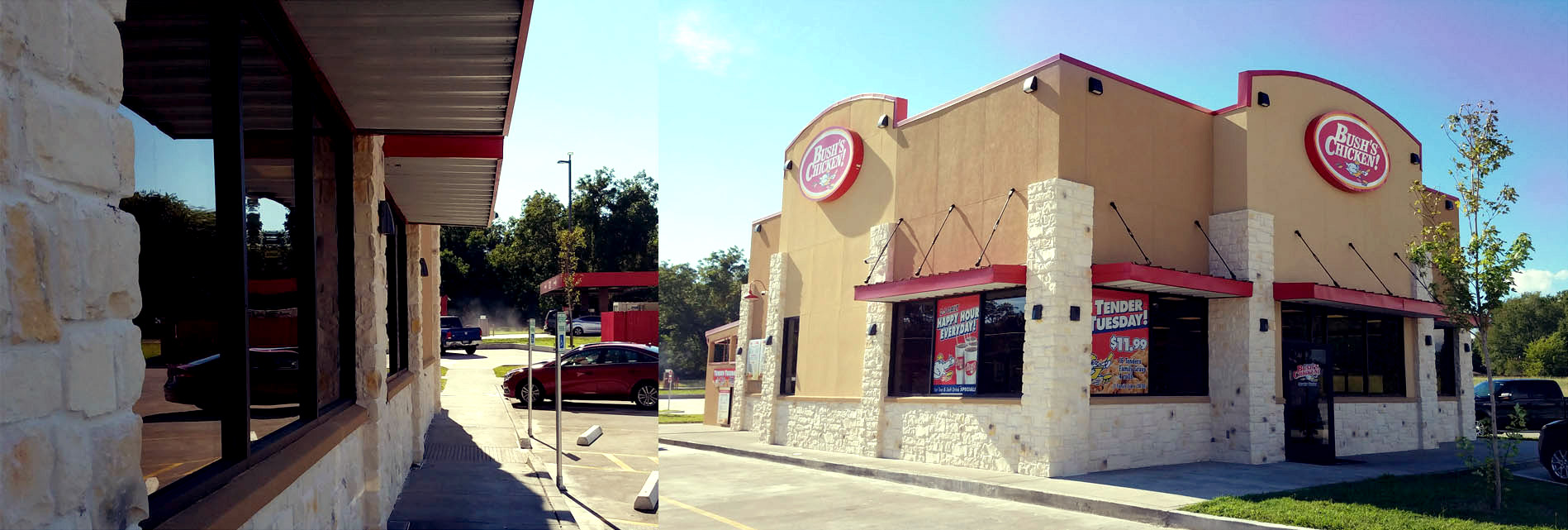
The Finished Project (All Photography & Project by Texas Steel Tech.)